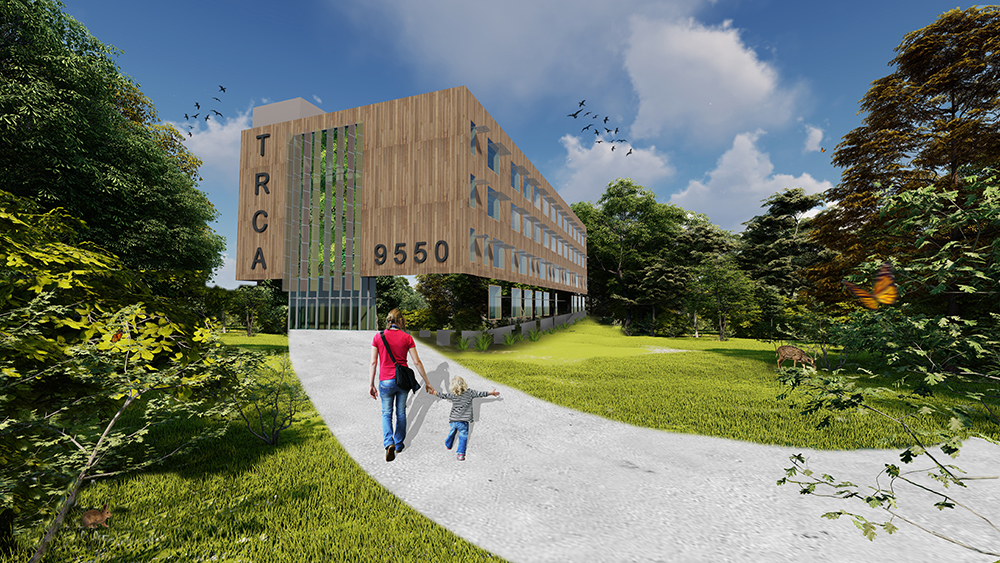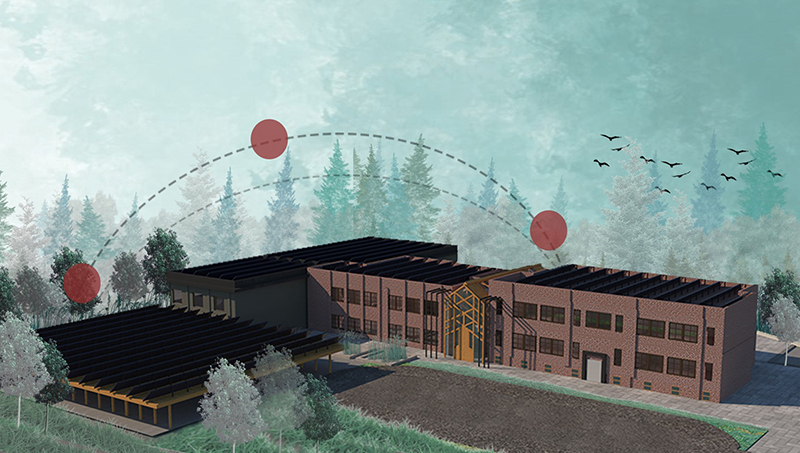Building Science Students Win US Solar Decathlon Design Competition
The 2021 U.S. Department of Energy Solar Decathlon Design Competition (external link) challenges student teams to design and build highly efficient and innovative buildings powered by renewable energy. As the Second Place winner for the Office Division in this international competition, Team Elevate (comprised of students Abi Nareshkumar, Simran Kaur Munde, Pouriya Jafarpur, Farabi Bashar, Mohammad Fazeli) designed the self-sustaining Net-Zero TRCA Satellite Visitors Centre and Office located in Vaughan. The building, surrounded by pristine woodlands, shares surplus energy and water with nearby buildings to create a sustainable community.
The vision of the project presents a minimal impact approach in relation to the surrounding site (such as the way in which the form of the building is elevated on pile foundations). By focusing on occupant health and wellbeing as well as modular design principles, the project aims to set an example for future developments.
Tell us a little about the design challenge and how you approached it.
The competition challenged our team to design and build a highly efficient and innovative office building that relied solely on renewable energy. We designed the Toronto Region and Conservation Authority Satellite Visitors Centre and Office with a holistic approach in mind. One of the major aspects of this building includes the integration of a living machine displayed adjacent to the conference room, which educates visitors about the process of achieving net-zero water, positive community contribution, and resiliency. The modular prefabricated envelope panels along with mass timber structure that allow for disassembly and reassembly result in reduced construction time, GHGs, cost, and waste while sized for efficient transport and airtightness. Additionally, we integrated a double skin greenwall on the west facade to take advantage of the prevailing winds from the west to combine natural ventilation with filtered supply air.
How did you break up tasks and work together as a team?
The teams were assembled based on group members with different expertise. We used the integrated design process (IDP) and worked closely together with an iterative approach. Each member was responsible for different aspects of the project, including an architecture lead, building envelope lead, energy modelling lead, project manager, and renewable energy/HVAC lead.
You were part of a challenge with so many leading schools. How was the overall experience in participating in the Decathlon?
This was an amazing adventure, as the solar decathlon competition provided the opportunity to see and develop creative solutions to real-world issues for today's building industry. Our design was evaluated by a high-calibre jury of design and sustainability experts who provided us with valuable knowledge and feedback.
How do you think the knowledge and experiences you’ve gained at Ryerson informed your approach to this challenge?
Through our interdisciplinary building science graduate program, we have the opportunity to learn fundamental principles as well as hands-on experience which was integral to delivering the design of our sustainable office building. Before taking on this challenge, each team member had developed a strong understanding of building envelope systems, sustainable design practices, renewable and energy-efficient services, and lighting design, giving us the knowledge needed to design a self-sustaining Net-Zero office building.
How will participating in this amazing opportunity impact your approach and work moving forward?
Participating in competitions like this one promotes innovative, creative and sustainable solutions in the AEC industry. As we move forward, our approach towards the built environment has become about building a more sustainable future. With the knowledge and experiential learning gained, we have a better understanding of how sustainable buildings work, and we can implement that in our professional careers.
Why are design challenges like these so important?
Given the current global climate change emergency from increased greenhouse gas emissions, it is up to the designers, engineers, and stakeholders of today to implement strategies to reduce GHGs to ensure a prosperous tomorrow. With the current goals to achieve net-0 emissions by 2050, the decarbonizing and electrification of future buildings and infrastructure is critical. Our proposal sets an example for future edge of city net-zero office buildings and developments. Design challenges are empowering for designers - it presents us with the opportunity to create something that has social impact, as well as hone our skills and tackle unique problems through collaborative learning.
Team reGeneration (comprised of students Keziah Folarin-Babatunde, Noel Kristen Cochon, Steph J Tzanis, Shirin Golkarieh, and Ghazal Sonboli) won second place in the Elementary School Division, as well as the Smooth Operator Award for Excellence in Industry Engagement for the retrofit of Our Lady of Perpetual Help Catholic Elementary School in Toronto. Built nearly 100 years ago, the school’s dated structure and operations have been failing to serve an adequate environment for its occupants. Further, the existing capacity of the school no longer meets the demands of a growing student population in the city. The design successfully achieved an EUI of 73 kWh/m2/yr, well below the target set by the competition, while also generating approximately double the estimated annual electricity usage via on-site solar PV.
How did you approach this challenge? What are some major aspects you want to highlight?
We approached this challenge by understanding project constraints and defining the following design goals: minimizing embodied and operational carbon, minimizing energy consumption, maximizing usable space after retrofit, responsible water management, optimal occupant comfort and wellbeing, enhanced occupant experience, and community integration.
Three major aspects of the design helped achieve these goals. First, the project highlights the design of new indoor and outdoor spaces incorporated into the retrofit, including a central atrium, a multipurpose space, and a library with timber structures, as well as vegetable gardens, a living machine, and bioswales throughout the site. Second, the historic brick masonry is preserved by insulating the envelope from the interior. Vapour-open assemblies were designed to improve thermal performance while considering resilience against risk of freeze-thaw deterioration. Third, design involved an overhaul of the building’s existing HVAC system and the incorporation of renewable energy generation systems. The building specifies a dedicated outdoor air system, radiant in-floor heating, and fan-coil units in select spaces. Renewable energy systems include a geothermal system, photovoltaic arrays (PV), and building-integrated PV cladding.
How did you break up tasks and work together as a team?
Our multidisciplinary team was assembled based on the individual expertise of each member. While tasks were categorized under architecture, energy modelling, building envelope, HVAC/renewable systems, and project management, we worked closely together on all the aspects of the project.
You were part of a challenge with so many leading schools. How was the overall experience in participating in the Decathlon?
The Solar Decathlon was an exciting learning experience. It was unfortunate that we had to participate virtually this year, however we still had the opportunity to present our design to a jury of industry professionals, to watch the presentations of other participating schools, and to network with other teams and with industry professionals separately in 2 virtual open-conference sessions.
How do you think the knowledge and experiences you’ve gained at Ryerson informed your approach to this challenge?
The technical know-how and support which the graduate building science program offers means we feel confident taking on big challenges like an international competition. Our building science perspective gives us a significant competitive advantage, as well as the interdisciplinary background of our team members. We would like to thank our instructors Dr. Mark Gorgolewski and Hayes Zirnhelt for their support and guidance throughout the competition.
How will participating in this amazing opportunity impact your approach and work moving forward?
This opportunity highlights the need for conscientious design processes and decisions made by all disciplines involved in building design. Through working on our project, we learnt that we must consider the many aspects of building design as pieces that must all work together. This is important when balancing and optimizing metrics within design, for example in decisions between pursuing passive or active strategies. Achieving this balance in design requires initiative and proactive communication when working within a multidisciplinary team. Moving forward, we hope to both apply our learning and build on it through the variety of project applications in practice.
Why are design challenges like these so important?
Design challenges like the Solar Decathlon provide young designers like us an opportunity to approach projects through the lens of environmental and social consciousness. In doing so, they are important in realizing the shift from traditional building design towards circular and regenerative design that puts human health and environmental preservation at the forefront.
Considering that buildings contribute a significant 40% of annual carbon emissions, responsible resource selection and consumption in the AEC industry is critical. Moreover, climate change and its associated challenges must be addressed in building design. However, the prominence of cost-effective industry solutions is still forthcoming. The 2050 performance targets many cities have put forth aim to address this, however these targets are only one building cycle away: this means changes need to be made starting now. The Solar Decathlon showcases projects focused on energy- and resource-efficient design, incorporated with factors that contribute to holistic design, such as occupant wellbeing and community integration. These challenges are important as they push designers to strive for high-performance design in real-world or semi-real-world applications, in turn demonstrating the potential for circular and regenerative design to be used more consistently in industry.

