Architecture 2025
From exploring the untapped possibilities of electronic waste to making space and time for slowness, our Master of Architecture (MArch) students are envisioning a more dynamic future with designs that advance ideas of sustainability, emerging technology and global communities. Explore our (PDF file) M.Arch Thesis Exhibition Booklet, showcasing this year’s student projects that reflect a journey of inquiry, creativity, and critical exploration.
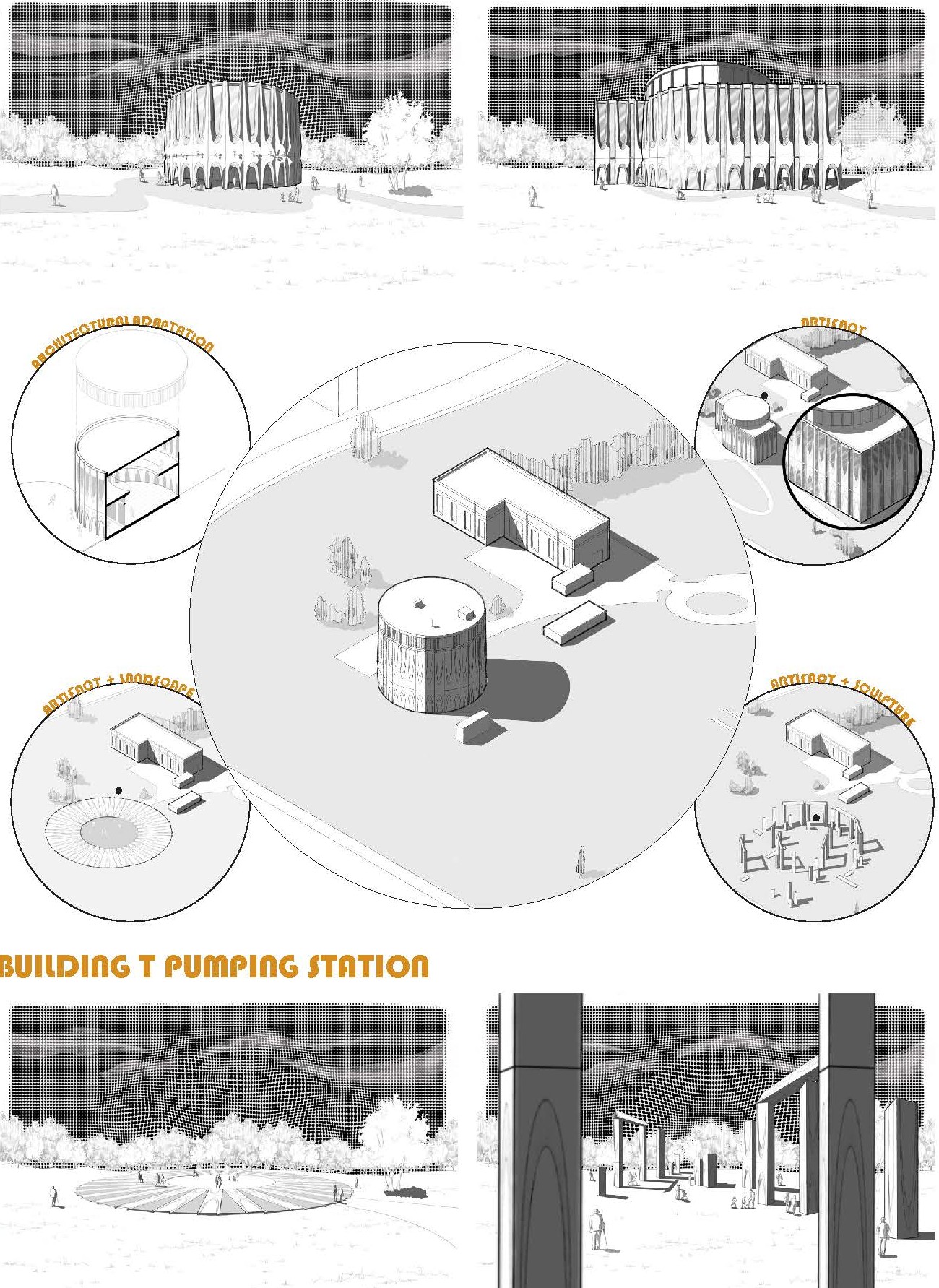
Memory of The Future: Heritage of The Recent Past and Its Conservation
By: Emma Chudoba
This thesis investigates the conservation of heritage from the recent past, focusing on mid-twentieth-century architecture—particularly buildings from 1950 to 1970. Often excluded from traditional preservation due to their lack of “age-value,” these structures are uniquely vulnerable to demolition and decay. Modernist buildings, with their experimental materials and anti-historical ethos, challenge conventional frameworks of heritage evaluation. To address this, the thesis introduces a new methodology for assessing the significance of recent heritage, incorporating tangible and intangible values, material innovation, cultural context, and lived
memory. Central to this approach is the development of the Toronto Charter for the Heritage of the Recent Past, which outlines guiding principles for evaluating modernist architecture. These include a rejection of age as the primary metric, a rethinking of authenticity rooted in concept rather than material, and the understanding that buildings within living memory offer rare insight into their original use and intention. A flexible checklist tool supports this methodology, helping categorize architectural elements while allowing space for informed interpretation. Three Toronto-based case studies test the methodology and explore how adaptive reuse can
preserve memory and design intent through modularity, reinterpretation, and community engagement. Rather than treating these buildings as static artifacts, the thesis proposes seeing them as evolving frameworks—capable of adaptation while still maintaining identity and meaning. Ultimately, this thesis advocates for a broader, more inclusive lens on heritage—one that respects the innovation and optimism of the post-war era. By embracing alternative forms of value and confronting the biases that shape preservation today, it argues for a more nuanced and forward-thinking approach to conserving the built environment of the recent past—before its most defining examples are lost to indifference or redevelopment.
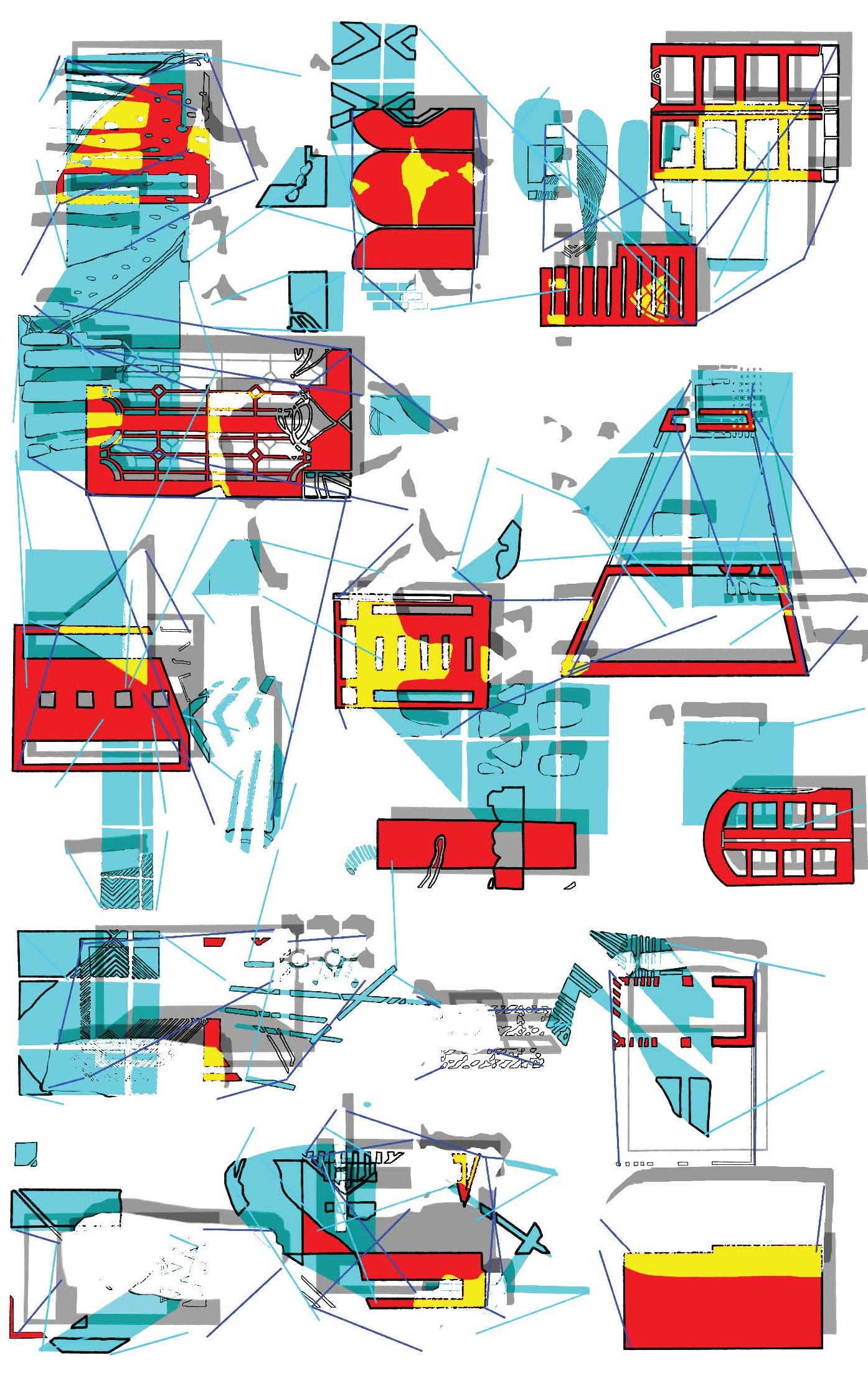
Imaginative Reality: Invention of Synergistic Narratives
By: Chey Isiguzo
Imagination is both an act and a familiar, safe space, evoking nostalgic feelings rooted in our reality. This space can become unfamiliar when cultural expressions changes, leading to multifaceted identities and undeveloped narratives. This dynamic contributes to cultural conflict and highlights the juxtaposition of traditional and contemporary African architectural narratives. As a space, imagination can generate narrative characters and elements by creating synergistic stories that incorporate traditional craftsmanship into contemporary African architecture. The imaginative process consists of three components. Imagining while thinking is an act that uses mental images from memories, dreams, fantasies, or visions to create one’s reality. Imagining while making is the act of craftsmanship used to speculate the distinction between traditional and contemporary architectural narratives through the lens of cultural expressions. Imagining while drawing is an act of translation by utilizing narrative characters—building elements like windows and doors—to dissect fragments of both traditional and contemporary architecture to find new narratives. These narrative characters work alongside structural elements, such as walls, roofs, layouts, courtyards, and compounds, to convey new stories that showcase materials and design techniques rooted in Igbo craftsmanship. To develop synergistic narratives, one can explore the evolution of traditional African craftsmanship, particularly within Igbo culture, across ancestral, post-colonial, and contemporary contexts. This exploration reveals how the architectural narratives of traditional and contemporary styles are increasingly distinct. Consequently, this imaginative space becomes a reality that examines the relationship between what is real and what is envisioned through architectural craftsmanship.
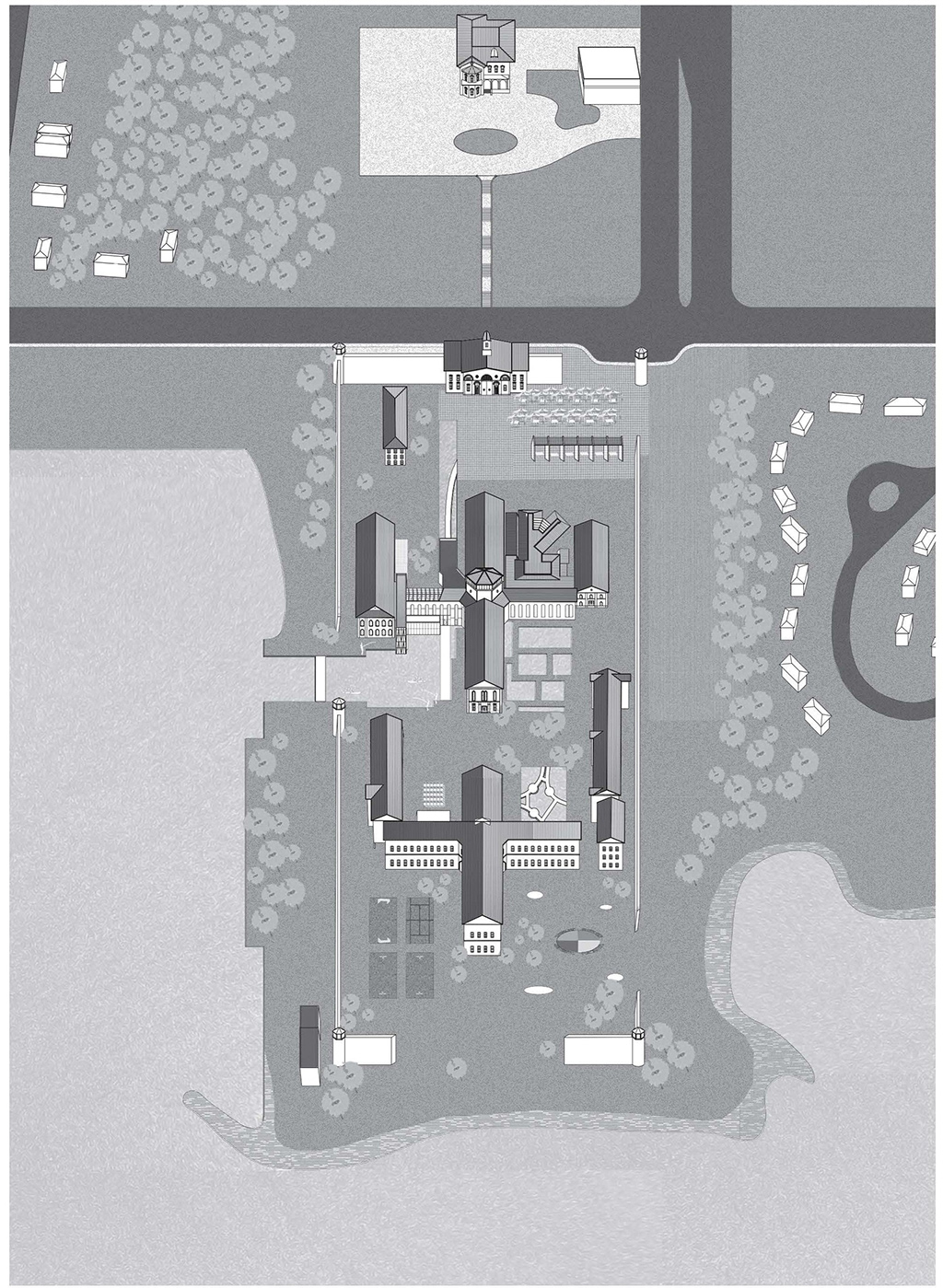
From Carceral to Community: The Adaptive Reuse of Kingston Penitentiary through a Trauma-Informed Design
By: Giulia Santocono
Kingston Penitentiary (KP), a decommissioned maximum-security prison in Kingston, Ontario, stands as a symbol of punishment and control, yet its physical presence and history hold the potential for transformative reuse. This thesis proposes reimagining KP as a community-centred space that prioritizes healing and supports reintegration for formerly incarcerated individuals - those most impacted by its legacy of confinement. In doing so, it confronts the site’s dark heritage by highlighting how tourism and heritage conservation can inadvertently overlook lived experiences of trauma and ongoing social inequalities. Drawing on ethnographic fieldwork, prisoner ethnographies, and the narratives of those directly affected, the research demonstrates how institutional practices - such as prison tours and museum exhibits - often minimize systemic harm and perpetuate stereotypes about incarcerated people. By contrast, this project envisions adaptive reuse strategies informed by trauma-aware design principles, including safe communal
areas, spaces for cultural and therapeutic programs, and integrated service hubs offering housing, healthcare, and vocational support. Rather than relegating KP to a static monument or purely commercial venture, the thesis positions it as a catalyst for dialogue and social restoration. Incorporating survivor voices ensures that proposed interventions actively address the barriers formerly incarcerated individuals face, from entrenched stigma to unmet service needs. Ultimately, the study argues that an inclusive redevelopment of KP can foster reconnection, restorative practices, and reshape public understanding - transforming a site long associated with punishment into a place of collective healing and renewed community engagement.
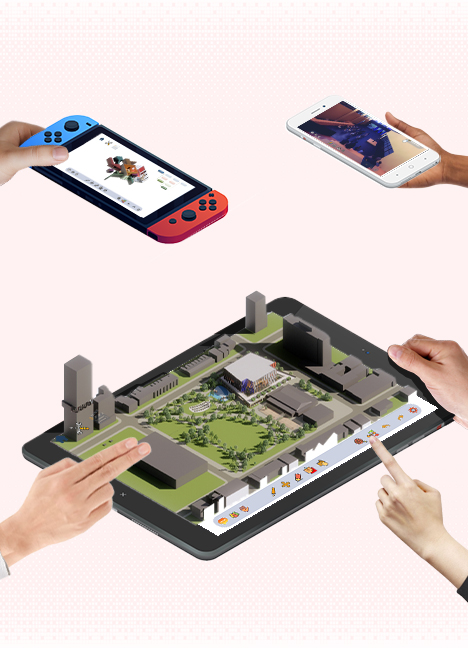
Anticipated Architecture: Scenario Gamespaces as a Multi-player Design Tool
By: Austin Hendy
Designers must assume if architecture will serve its users’ needs because traditional architectural design and representation disregard the multitude of user scenarios. Collaborative approaches such as participatory design have emerged to prioritize user needs, but these current methods pose challenges in communication, scenario dormancy, and performative longevity. The scenario gamespace will be a virtual tool that affords architects and stakeholders real-time design and communication, scenario simulation, and controllable scenario timelines.
To inform the systems of the scenario gamespace, this thesis will draw architectural precedents such as event architecture, speculative video games, and VR design mediums. The scenario gamepsace shares similarities to sandbox video games, where it provides its users with a suite of features such as manipulating, gamespace commenting, dragging pre-made assets, saving/searching design patterns, and viewing and voting of design branches. It also provides a scenario editor suite where users can test the architecture’s circulation, program
use and experience via scenario analysis. Scenarios are scripted events or activities via NPC simulation that let users test designs within multiple diverging uses. Projects are broken into space prototypes and playtested by live participants and NPCs. This tool will be demonstrated through a design project that reframes the existing John Innes Community Recreation Center proposal at Moss Park. The thesis will critique the participatory methods used in the existing proposal, contrasting it with the benefits of the scenario gamespace. These systems will enable designers to anticipate rather than assume how the architecture will serve its users.
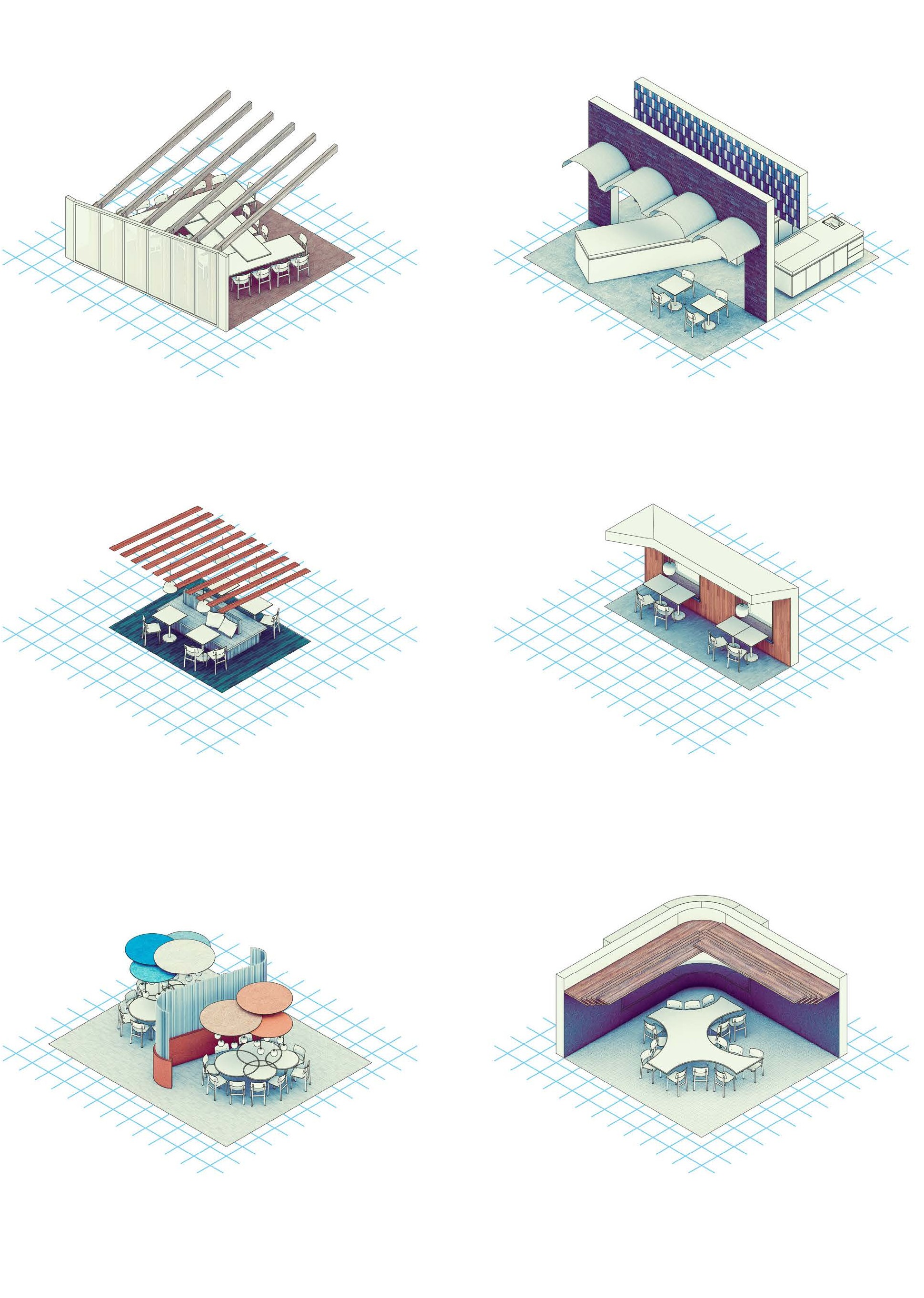
Taste of Design: Towards a Gastronomic Architecture
By: Raymin Sidhar
This thesis explores how architecture and gastronomy both arise from basic human needs for shelter and nourishment, yet they go beyond functionality to become forms of art, craft, and cultural expression. Taking cues from the parallel processes in design and culinary practices, the research examines the significance of taste, measure, proportion, composition, and technique in shaping both spaces and dishes. Influenced by the “gastronomic analogy” proposed by Peter Collins, it posits that gastronomy serves as a perspective through which to examine architecture. The research investigates the impact of plating techniques and table settings on the dining experience, drawing parallels to architectural strategies concerning the selection, arrangement, and presentation of elements. This analysis extended to the diverse culinary philosophies influencing a variety of chefs’ plating methods, revealing broader strategies that shape visual and spatial arrangements. Through these insights, the thesis proposes to spatialize these gastronomic principles, forming a generative framework for architectural thinking. This framework culminates in the development of a gastronomic architecture through the creation of a Chef’s House, a restaurant-residence hybrid that offers a distinct approach to architecture, exploring the essential conditions, materials, spatial qualities, and arrangements that arise when architecture and gastronomy intersect. Ultimately, this thesis moves towards a gastronomic architecture by proposing that food offers more than a metaphor — it serves as a generative model for architectural design. In doing so, it invites us to inhabit and create spaces with the same intentionality, creativity, and sensory richness as a beautifully composed dish.
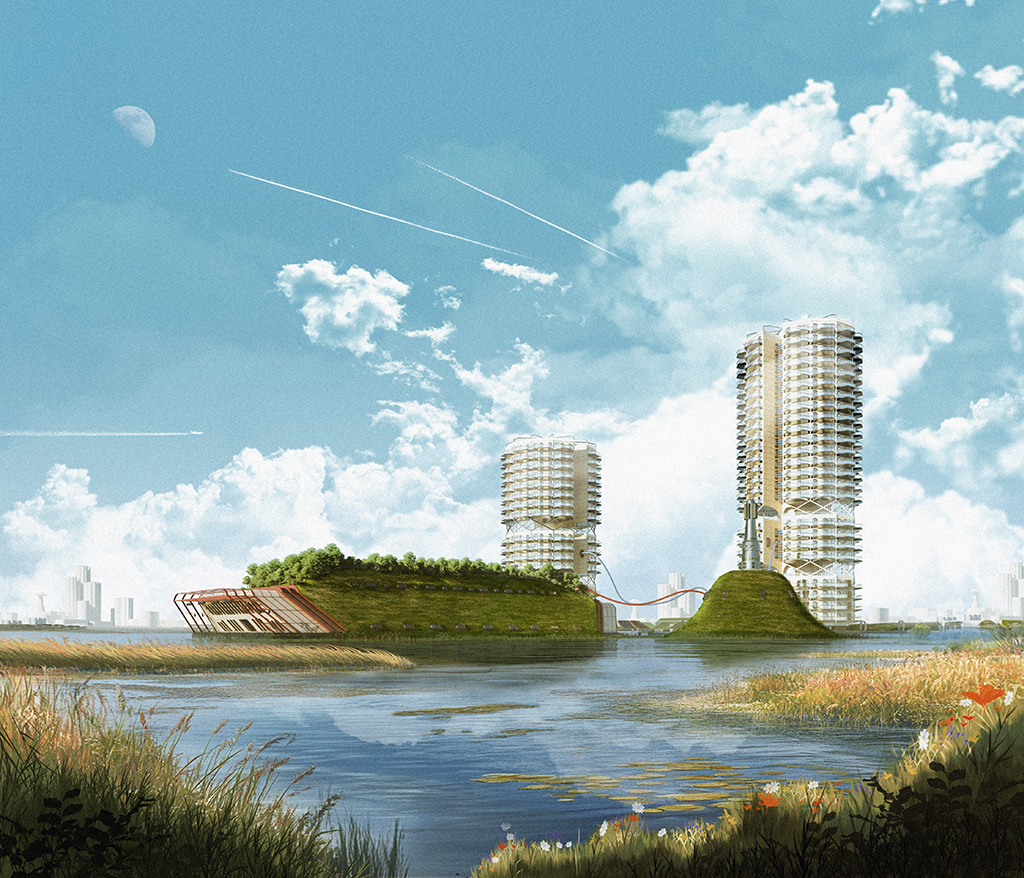
A Crucible for Worlds: Worldbuilding Speculative Ecologies for Architecture and Nature
By: Ryan Bang Yan Ma
This thesis explores how fictional worldbuilding can be repurposed as a methodological tool within the discipline of architecture to create immersive and engaging visions of radical alternate future worlds. Rooted in a lifelong fascination with elseworlds—the project reframes speculative architecture not as isolated design proposals but as embedded elements within fully realized worlds. By constructing an expansive, internally coherent speculative world, this thesis moves beyond abstraction to interrogate the conditions in which radical architectural ideas become necessary, meaningful, and lived in. The primary output is the Atlas of the New World, a fictional but fully formatted document from a future Earth 200 years ahead. Framed as an institutional artifact, the atlas includes maps, timelines, ecological cross-sections, architectural drawings, and a narrative thread to explore a decentralized, ecologically integrated city called New Laurentia, situated within a renaturalized Great Lakes region. Every element of the atlas—its layout, visual language, and narrative choices—reinforces immersion, offering not just representations of a future world but a means of navigating and experiencing it. By embedding architecture within an ideologically grounded, immersive world, the thesis positions worldbuilding as a scalable, critical design strategy. It reimagines the built environment as part of a larger story—one that confronts current ecological and social imbalances and provokes new forms of cohabitation between the urban and the natural. Through this approach, speculative architecture becomes a dynamic act of world-creation, inviting reflection, engagement, and transformation.
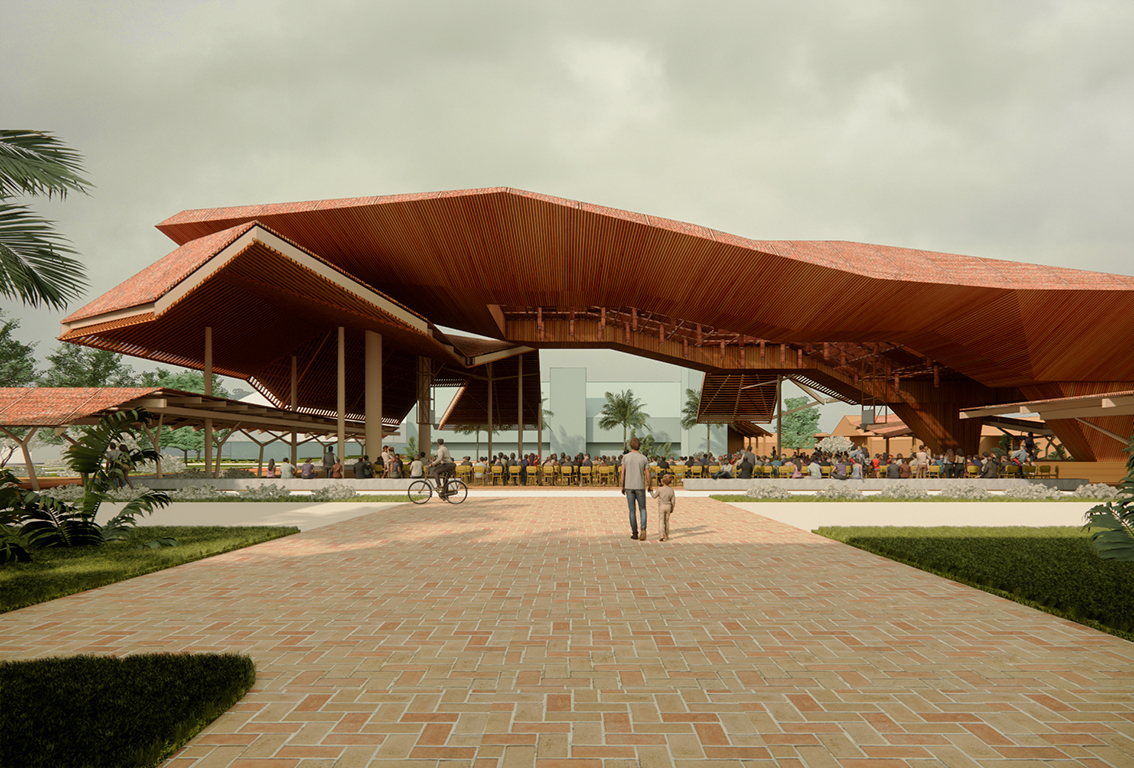
Philippine Architecture: Staging Filipino Culture, Expressing Hybrid Identities
By: Vince Tameta
The discourse on regionalism and global architectural culture often presents them as opposing forces. In the Philippines, both are evident: global practices manifest through land commodification, identity homogenization, and the exoticization of vernacular forms, while regionalism conventionally cites the bahay kubo and bahay na bato for their climatic and aesthetic qualities. However, Philippine architecture is fundamentally hybrid, shaped by centuries of cross-cultural exchanges. Its evolution illustrates a negotiation between pre-colonial, colonial, Modern, and contemporary influences. In this context, Philippine architecture is not defined by a fixed aesthetic but by its ability to stage an everchanging performance of cultural identity. Building on Barbara Allen’s Performative Regionalism, this thesis repositions architecture as an evolving backdrop for performing cultural practices and hybrid identities. Within this framework, Philippine fiestas become a central phenomenon to identity formation, where individuals actively participate in performances that express regional identities and negotiate conventional social structures. Through an analysis of the Ati-Atihan, Dinagyang, and Sinulog festivals—celebrated in honour of the Santo Niño—this research developed the “Fiesta Transcripts,” inspired by Bernard Tschumi’s Manhattan Transcripts. These transcripts map the relationship between architecture, space, and performance, revealing architectural spaces that facilitate regional activities such as covered basketball courts, town churches, streets, and plazas. Furthermore, an analysis of the evolution of Philippine architecture revealed the practices of heritage, symbolism and hybridity as methods for expressing past, present and progressive visions of Filipino identities. These methods are applied to Lubang Town Plaza in Lubang Island, Occidental Mindoro, Philippines, to propose a masterplan—with a particular focus on its covered basketball court—that reinforces the existing cultural performances and practices that define the region of Lubang Island.
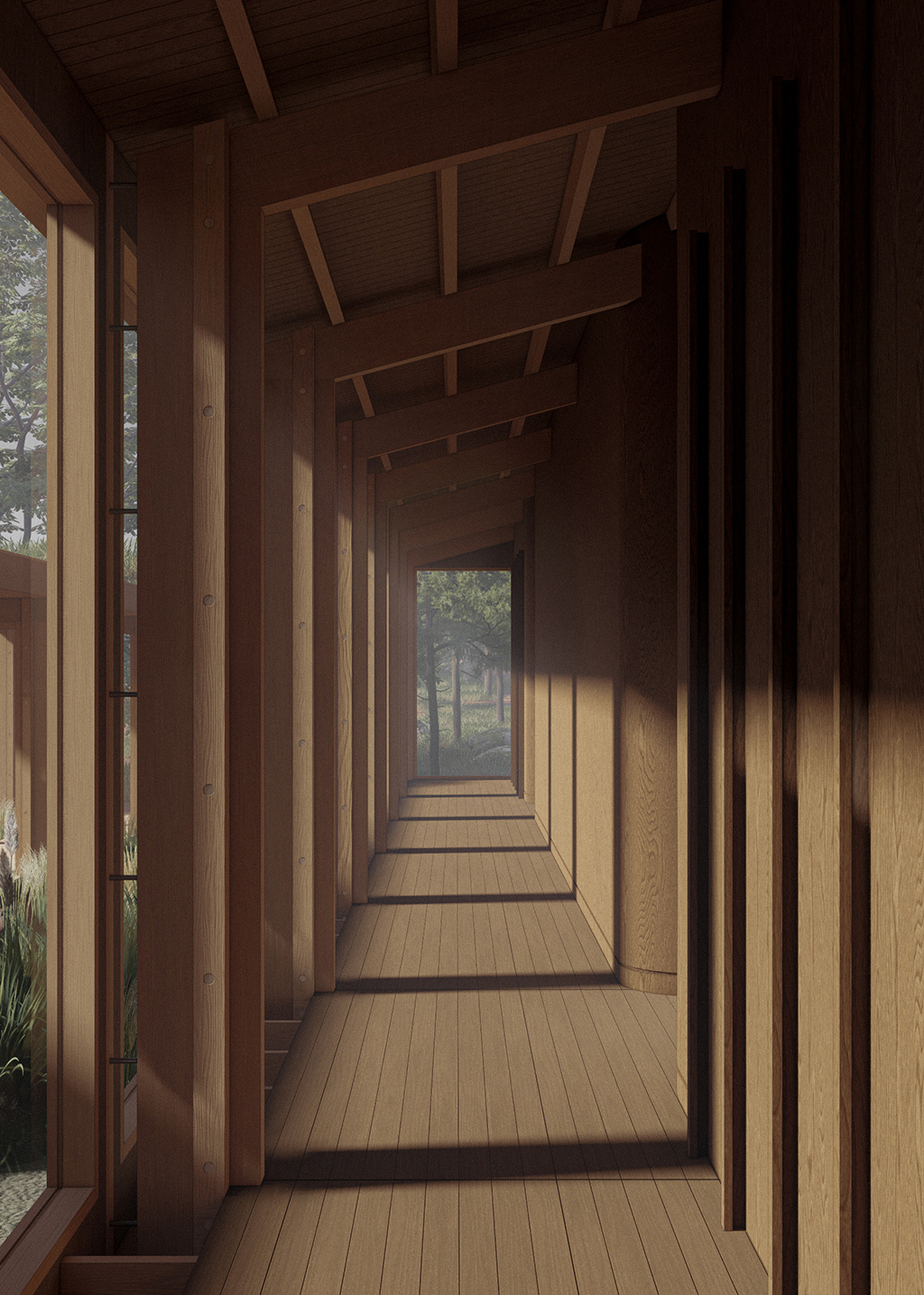
Wood Architecture | The Craft of Atmospheres
By: Evan Hills
The poetic arrangement and communication of construction from the architect to the built context is driven by the interconnection of the detail in the presentation of craftsmanship and materiality. Specifically, the presence of wood as a material of architecture and atmosphere is an element of tactility and sensory stimulation that speaks through its presence of types, appeal, texture, smell and colour, and further as a material of manipulation and communication through the tectonic and construction of craft. The organic matter of wood is a material that expresses life, decay and characteristics, becoming an atmospheric element that translates a change in architectural presence over time. Creating a sensation of human connection while stimulating the senses, provoking simultaneous perceptions and connection of a user’s haptic and bodily presence, enhancing an atmospheric experience through architecture.
The exploration of an architectural atmosphere becomes the sum of the work translated between the architecture, the construction and the connection between space and the user. In essence, an architectural atmosphere is a definition derived from the user’s interpretation of the space and something that can only be experienced by the strength of the architecture, stemming from the detail and the material, formulated by the tectonic and represented by craftsmanship.
The projection of this study is an exploration of how wood architecture is a material that helps define and enhance the atmospheric stimulation of human experience through the simultaneous perception of the human sense, further being a poetic that translates the strength of the tectonic, construction and craftsmanship in the stages that make up an atmosphere. In sum communicating the relationship between architecture and atmosphere of human experience, derived from wood architecture, by the presentation and strength of craft.
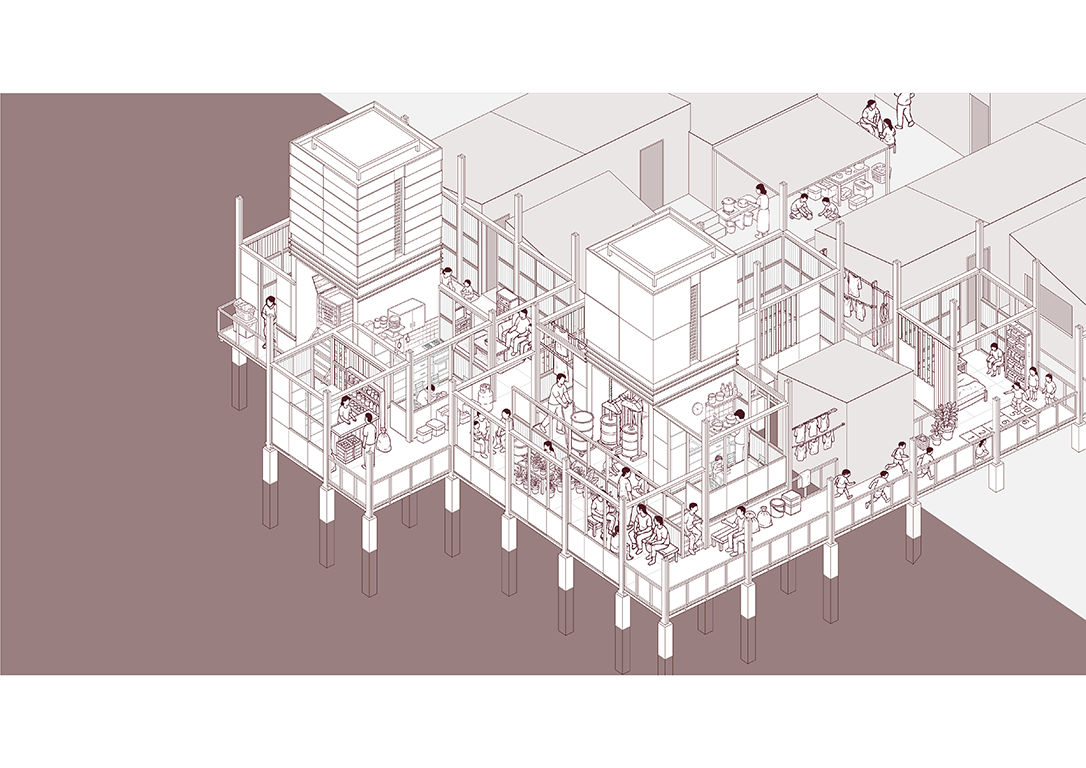
Temporal Dwelling: Appropriation Through Architecture
By: Nicolas Carrasco
The research Temporal Dwelling: Appropriation Through Architecture examines how Pucallpa residents create their living spaces by using memory alongside adaptation and daily construction activities. The research demonstrates dwelling as a temporal practice, which means it exists in layers while adapting to changing conditions.
The state-led eviction plans that seek to establish rigid urban structures face opposition through this thesis; this thesis offers a counter-proposal grounded in community agency. It argues that informality is not a problem to be solved but a spatial language that expresses resilience and care. The residents use appropriation to reshape their homes, creating a physical space that embeds both memory and hope into the built environment.
At the centre of this proposal is the Tempcore Strategy, which provides an elevated modular infrastructure enabling support for existing informal settlement patterns. It provides a flexible scaffold for continued appropriation and incremental growth without exerting a fixed expansion model over the process.
The research establishes that architectural frameworks should function as tools for transitional development instead of forcing permanent structures. It invites designers to work with uncertainty, to design for adaptation, and to centre the social, material, and temporal realities of those who dwell in fragile conditions.
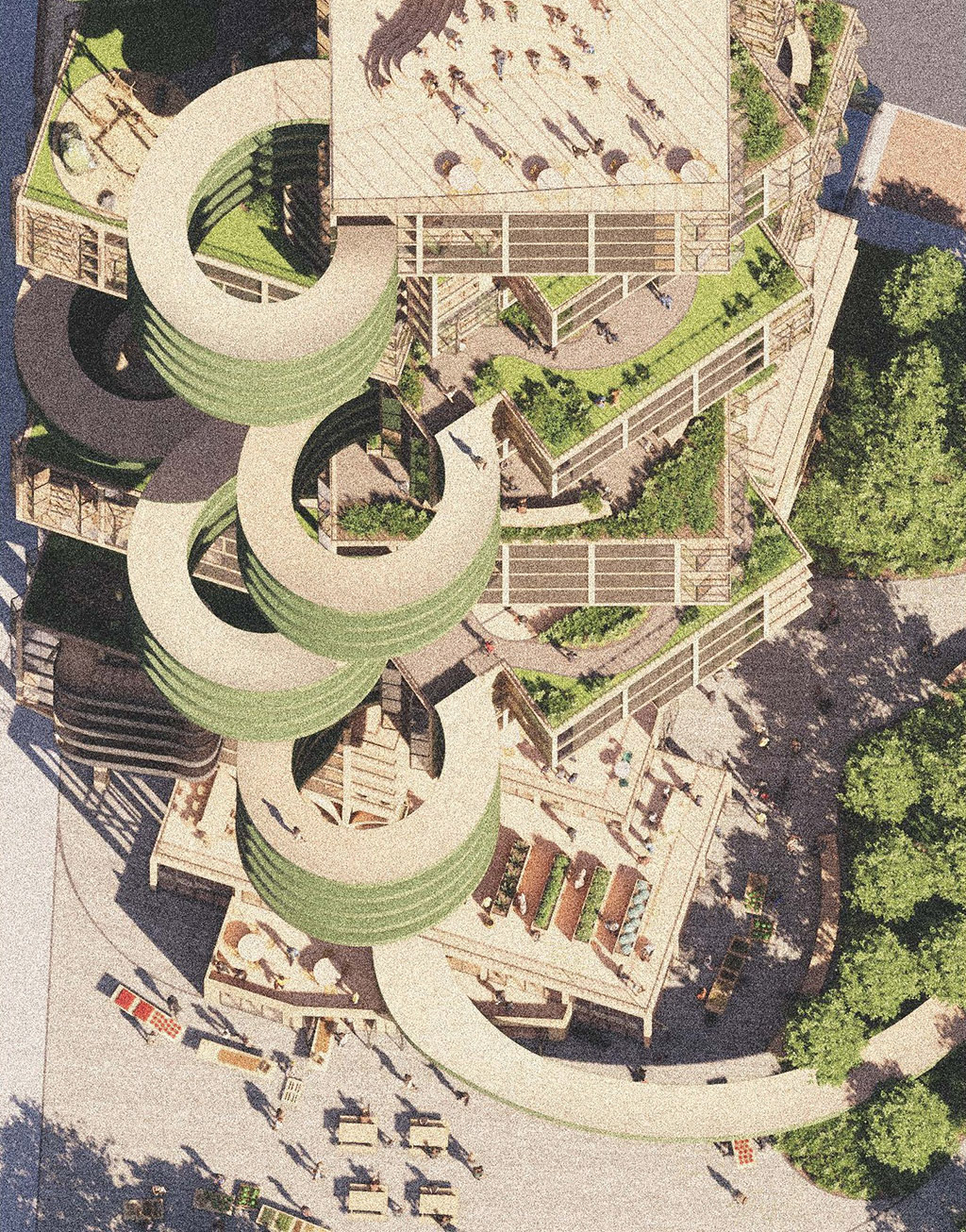
Sensible Density: A Vertical Approach to Multigenerational Housing in the City of Toronto
By: Mathieu Howard
The City of Toronto’s urban density is being intensified through a profit-based approach that quantifies built area rather than livability. Sensible Density is defined in this thesis as a new metric to density in an effort to provide a varied density required based on urban consolidation, immigration and aging-in-place needs. Sensible density utilizes qualitative characteristics in providing uninhibited movement through revised spatial organization, connections to nature as well as functional zones to provide necessary privacy and spatial flexibility to redefine typical metrics. This metric aims beyond current high-rise occupancies and provides the inclusion of multigenerational housing through reworked dwelling units, integration of balanced private and public realm as well as mixed-use integration which have been examined through iterative design research beyond the floor plan at varying architectural scales in an effort to achieve livability.
This thesis puts into practice this newly developed metric in the dense neighbourhood of St. James Town in Toronto and provides a counter-proposal to a new high-rise residential building. The counter-proposal focuses on livability at the dwelling unit, dwelling-unit cluster and building scales. The counter-proposal provides diverse dwelling unit types including a greater percentage of larger dwelling units with enhanced multigenerational living potentials in order to cater to the growing need for multigenerational housing in the urban context. The counter-proposal divides the typical monolithic tower into clusters, creating vertical neighbourhoods that induce a sense of community and create an architectural identity for a healthier high-rise residential density. The clusters utilize alternative circulation methods to connect vertically translated endogenous mixed-use programs which act as social condensers for the inhabitants of the redesigned tower, integrated to subsequently enhance the livability of the mixed-use, high-rise building typology.
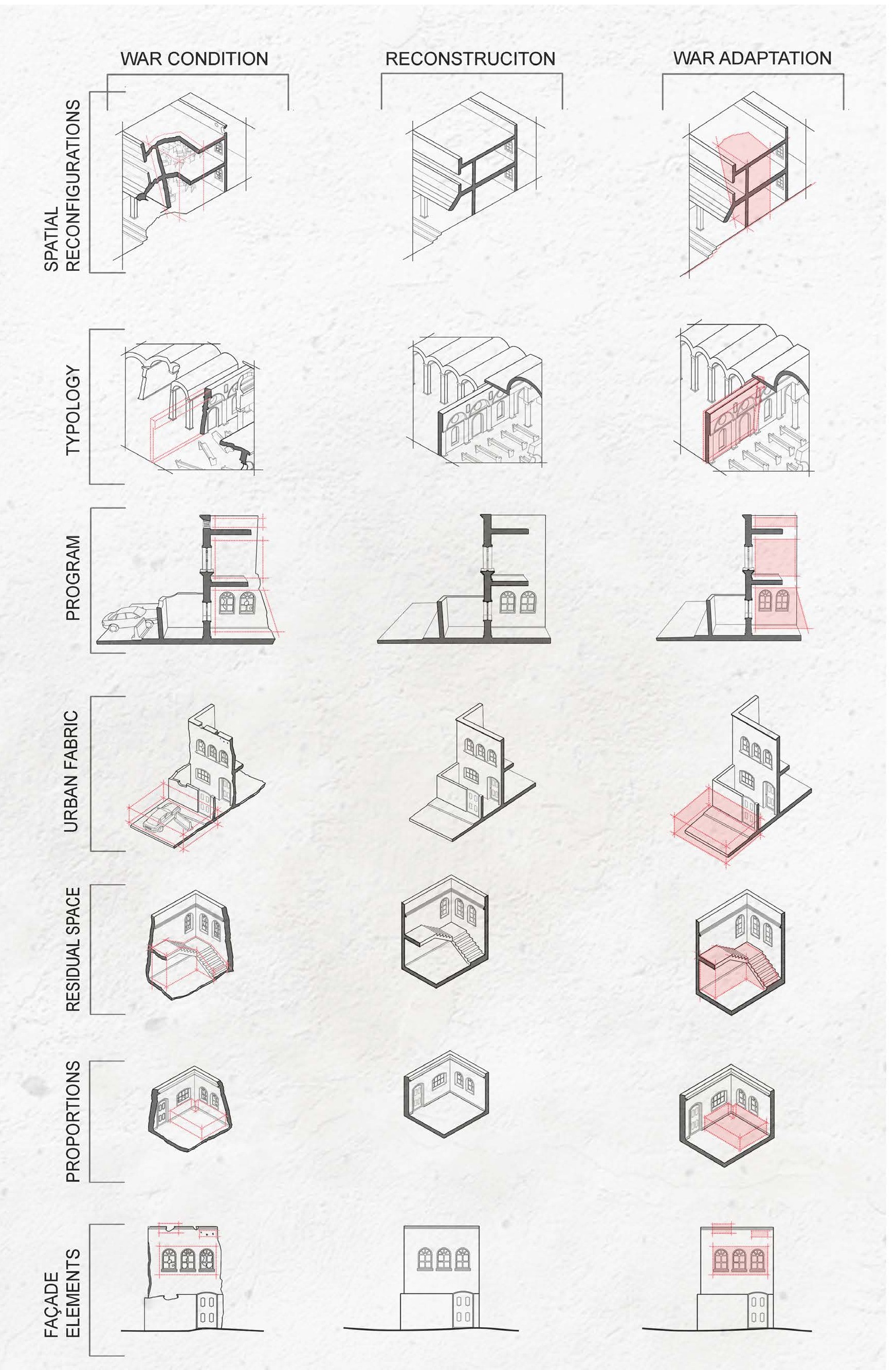
A New Model of Post-War Architecture: Trauma Healing Through the Reconstruction of War-Torn Cities
By: Esho Tirkhan
War and architecture can be perceived as fundamentally incompatible. History has evidently highlighted architecture’s significant suffering from war, leading to abandoned cities, displaced communities, and social scars. The aftermath of destruction often redefines the urban landscape, leaving communities traumatized, and forced to perceive the altered reality as the new norm. Despite these profound effects, most post-war reconstruction strategies focus primarily on rebuilding physical infrastructure, often overlooking the psychological and social consequences of war. As a result, these approaches frequently fail to meet the needs of the displaced and traumatized populations. Therefore, the following thesis calls for a shift in post-war architectural thinking, advocating for a human-centered approach that uses reconstruction as a pathway to psychological healing and social cohesion. By treating the rebuilding process as an opportunity to bridge the past with the future, architecture can support recovery and resilience. Through the study of war-torn urban environments, this research examines how destruction alters spatial relationships, influences human behavior, and reshapes how the human body interacts with altered space. It proposes trauma-informed design strategies rooted in lived experience, creating environments that acknowledge suffering, preserve memory, and help re-establish a sense of place and belonging for those affected by war.
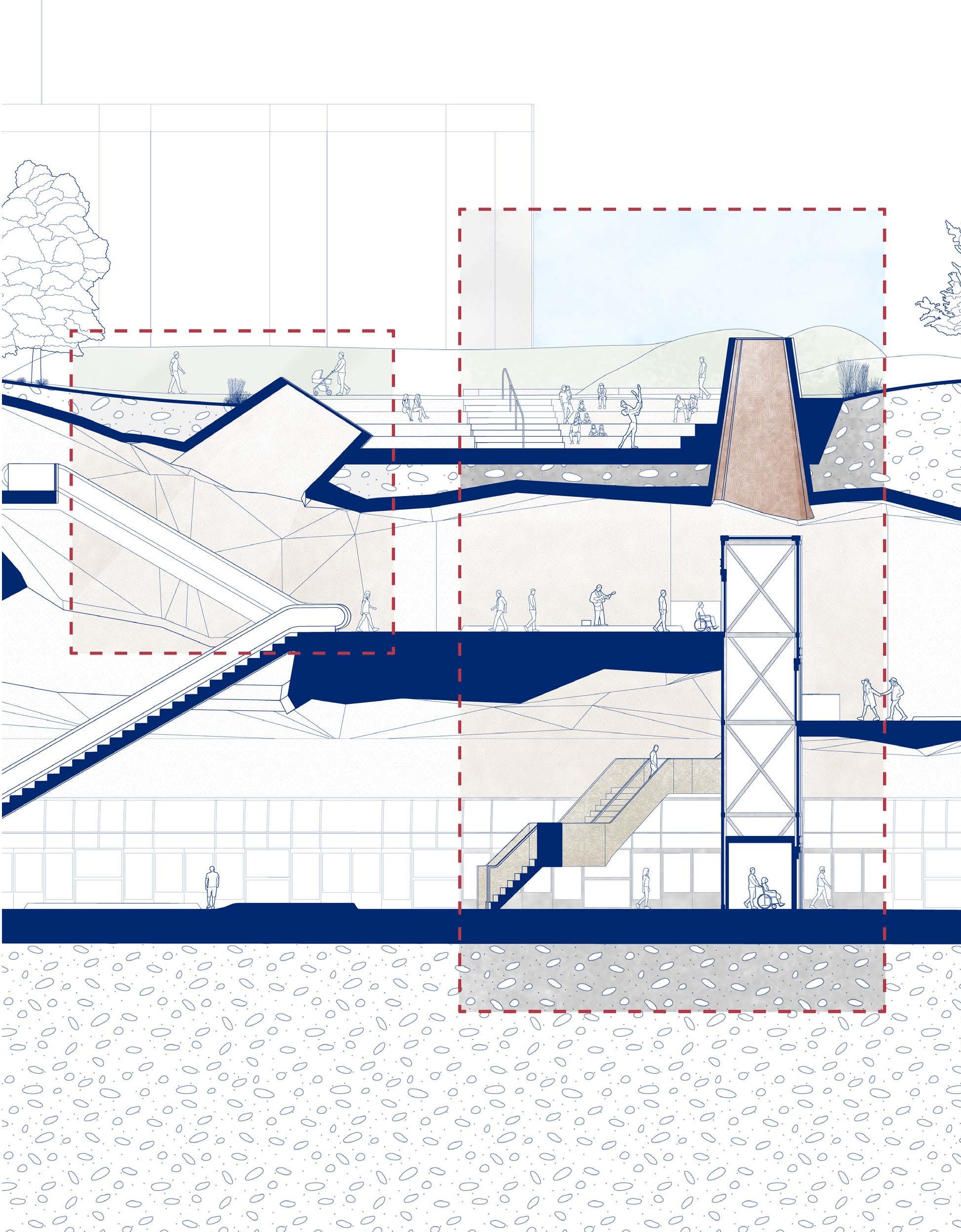
Reclaiming the Urban Threshold: Embodied Encounters in Toronto’s Metro Stations
By: Matthew Chetcuti
Architectural thresholds hold the capacity to do far more than define boundaries between spaces. When designed with intention, they can evoke sensory awareness, emotional resonance, and lasting spatial memory. Traditionally emphasized in sacred, institutional, and civic buildings, thresholds have historically guided users through moments of anticipation, pause, and transformation. Yet in much of today’s urban landscape particularly within transit hubs and public infrastructure, these spaces of transition have been diminished or entirely overlooked. Efficiency, standardization, and economic constraints often take precedence, eroding the potential of thresholds to contribute to placemaking and human-centred experience.
This thesis investigates the threshold as a critical yet underutilized architectural element within Toronto’s metro stations. Through a design approach grounded in somatic and embodied principles, the research explores how spatial sequencing, resonant materials, lighting modulation, and atmospheric qualities can transform everyday transitions into meaningful urban encounters. The project is applied through the proposed redesign of Moss Park Station on the Ontario Line, a site embedded in historical and social complexity. Situated within a revitalizing public park shaped by layers of community and natural history, the design reimagines the journey from street to platform as an immersive experience. In doing so, the thesis reframes the metro station as a dynamic urban portal, one that reconnects the individual to place, identity, and the embodied act of movement through the city.
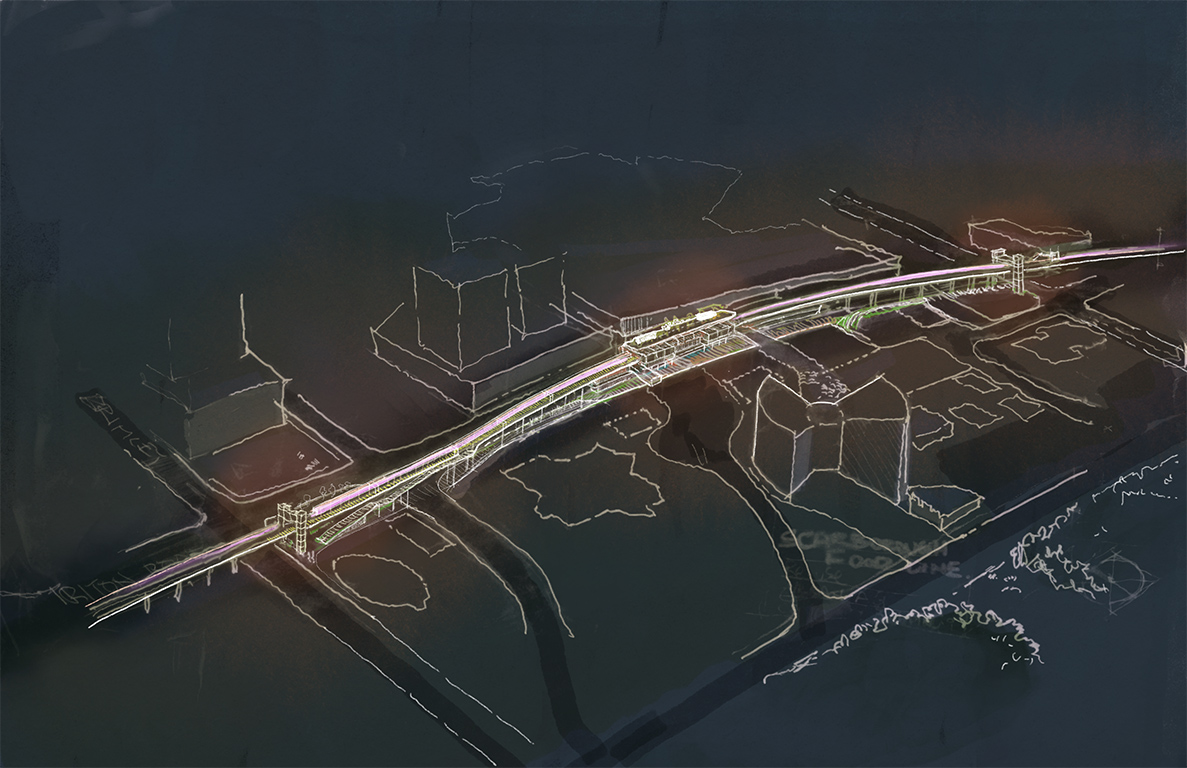
A Place for Urban Food Systems
By: Eric Cheung
Architecture plays a key role in connecting people to urban food systems. Beyond technical aspects, improving visibility and accessibility is a challenge. Through literature reviews, case studies, and design research, this thesis prioritizes the concept of a scaffold to integrate urban food systems into the greater urban narrative. A potential outcome is a food hub, where the scaffold concept enables participation through material and spatial transparency and tactility, particularly within the opportunistic context of adaptive re-use. This idea is explored in a design proposal in Scarborough, Ontario, Canada, which converts a decommissioned transit station into a food hub. The design demonstrates that a scaffold concept offers visible and accessible opportunities for public participation in food systems in unexpected places.
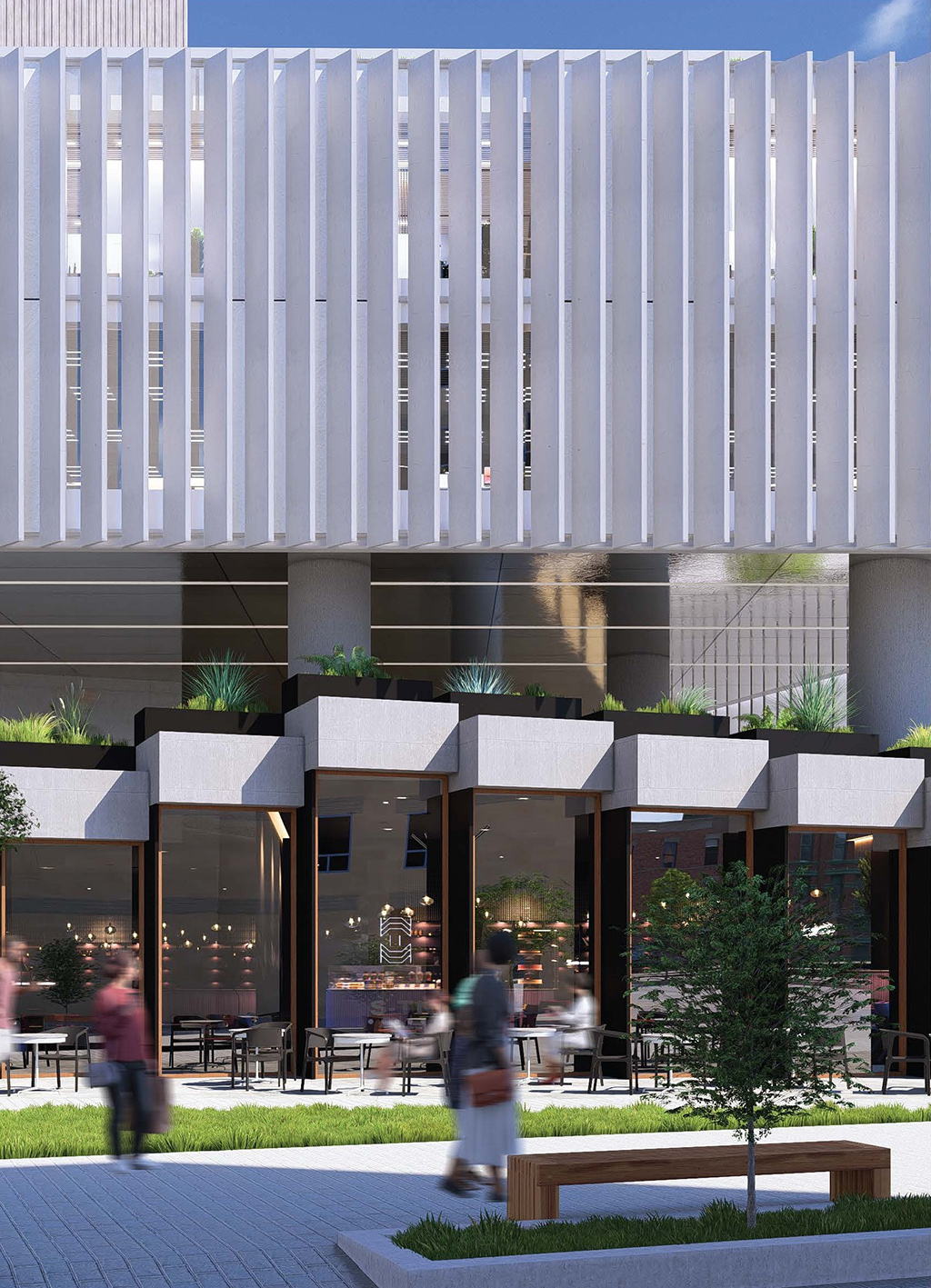
Metro Meadows: Integrating Serendipitous Urban Space
By: James Goodeve
Urban areas around the world are experiencing rapid growth and densification, often resulting in sprawling development that overlooks the importance of human interaction within the built environment. As cities strive to meet the increasing demand for expansion, the need for meaningful and high-quality public spaces has become more urgent than ever. Many past urban planning models have become outdated, calling for resilient and adaptive design strategies that can respond to the complexities of contemporary urban life. This thesis investigates the enduring value of human activity in shaping vibrant and engaging urban spaces. By examining existing public realms, it becomes clear that the most successful environments are those that support unplanned, serendipitous interactions—moments of spontaneous social or spatial engagement that enhance the pedestrian experience. These chance encounters contribute to the liveliness, adaptability, and enjoyment of urban life. Architecture and urban design have a critical role in fostering these moments. By weaving serendipitous opportunities into the everyday routines of city dwellers, design can encourage a richer, more human-centered urban experience. This approach calls for a rethinking of public space—not as static, utilitarian zones, but as dynamic, interwoven systems that respond organically to the diverse needs and movements of the public. Serendipitous spaces emerge as a design mechanism that merges daily necessities with unexpected pleasures. They offer a framework for creating adaptable, inclusive, and resilient public realms—places that evolve with time, remain relevant across generations, and strengthen the social fabric of urban life.
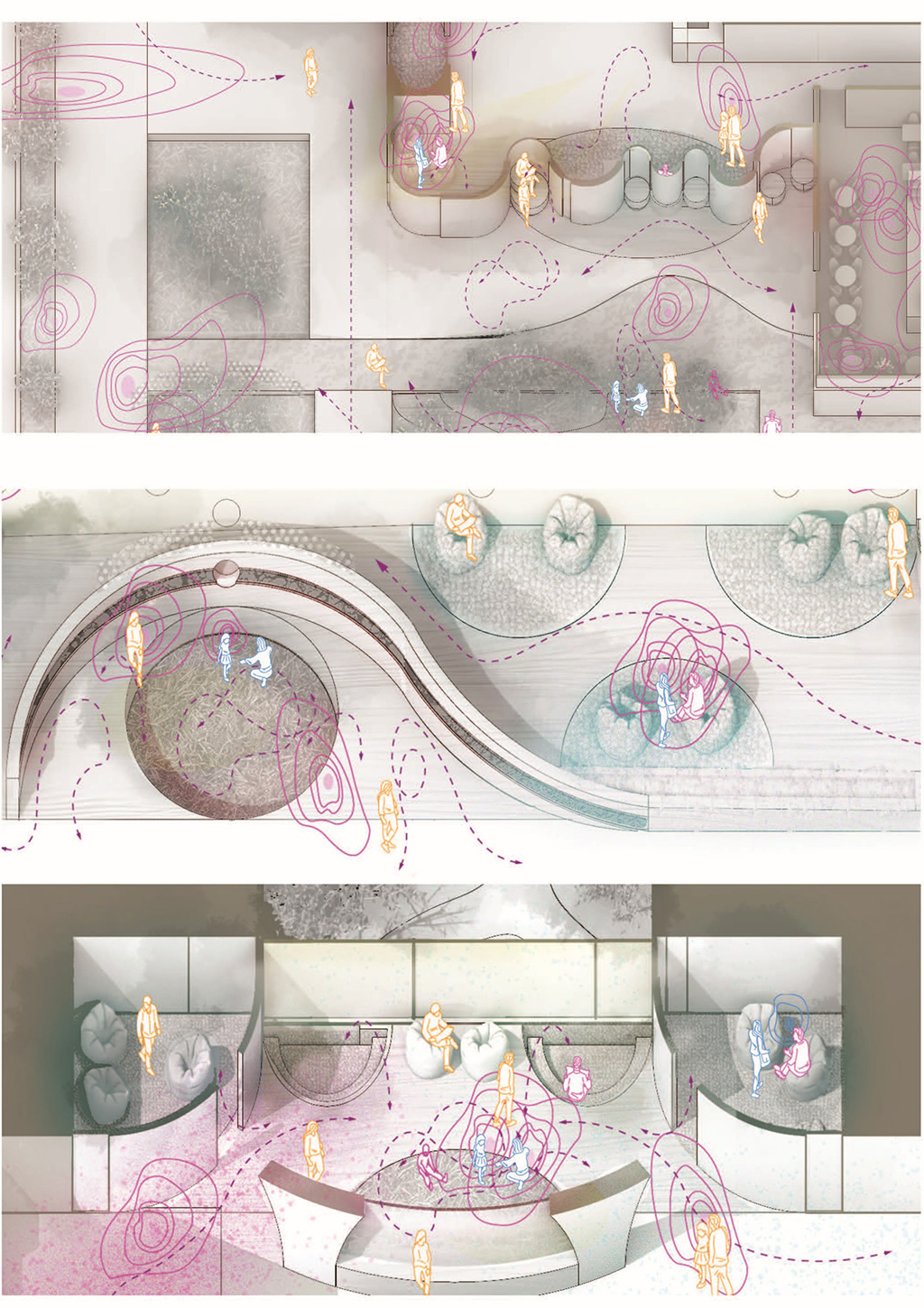
Sensing Body, Sensing Building: Considering Atypical Perceptions of Space
By: Julia Krulicki
Current architectural design mandates accessibility on a physical level, but mental accessibility to architectural design is only recently entering academic and professional discourse. Designs may pose invisible barriers surrounding mental accessibility that impact users with Autism Spectrum Disorder (ASD). While Autism exists across a broad spectrum, some people with ASD have difficulties with sensory processing and integration across a spectrum of hypo- to hypersensitivities, as well as potential challenges with wayfinding and predictability in new environments. Design that accounts for sensory perceptions must consider predictability and flexibility in engagement of stimuli, which is challenging in public spaces where multiple perceptions are present. Emerging sensory-friendly design guidelines often provide generalized recommendations, assume user hypersensitivity (sensory-avoidance), and focus on building typologies lending well to customization. This thesis repositions the transition space, coined by Dr. Magda Mostafa, as a critical zone of sensory recalibration in public buildings. In collective spaces, predictability and flexibility on a personal scale are key to foster agency and autonomy for users with ASD. By creating high- and low-stimuli zones, with a gradient in-between, transition spaces can transform informal areas into effective sensory regulation opportunities for both hyper- and hypo-sensitive users. The project proposes an addendum to two existing guidelines: Dr. Magda Mostafa’s Autism Friendly University Design Guide and PAS 6463: Design for the Mind. Synthesizing these principles with narrative-based sensory analysis can consider a larger range of user experiences, creating a scalable design framework focused on transition spaces in public buildings. Prototypical designs test this framework as a proof-of-concept of the addendum, illustrating possible interventions across three scenarios: at the facade, along a corridor, and an enclosed room between high-stimuli program spaces. The creation of this addendum can support more inclusive sensory experiences in shared environments, for neurotypical and neurodivergent users alike.
Architectural Theatricality: Dramatizing Space
By: Olivia Nunn
This research engages theatricality as a model for architectural exploration. The work aims to bridge the gap between performing artists and architects, those who create performances and those designing places for performance creation. This fusion of architectural and performance representation methods begins to generate a new performative mode of architectural devising. Architectural theatricality proposes a productive relationship between humans, events and the built environment. Architectural theatricality is the changing perception of architecture as it is influenced by the variation of human activity. By using theatricality as a model for design thinking, this thesis dramatizes sites of the Toronto Metropolitan University campus, igniting engagement with the built environment for students, spectators and performers. The actors, in turn, shape and become shaped by an animated architecture, shifting the current performance qualities that appear in everyday life. Through theoretical research, interdisciplinary case studies, in situ movement exercises and attending an architecture/artist residency first hand, the research begins to inform a new method for designing, exploring the reciprocities of building and performing through techniques that explore improvised and choreographed movement, and events at a human scale .The design method is developed through the installation at TMU’s urban campus, titled Performance in Progress. The campus becomes a physical and pedagogical intersection for those creating performances and those designing space. The human body becomes the focus. How one acts, perceives and moves transforms space. The design reveals and amplifies the performative qualities of the campus; exposing the interdisciplinary potential of architectural design methodologies and the institution. The project tackles an integration of theatricality into architectural design processes engaging both students and performers to co-create and redefine their interactions with built environments, suggesting a transformation for designing moving forward.
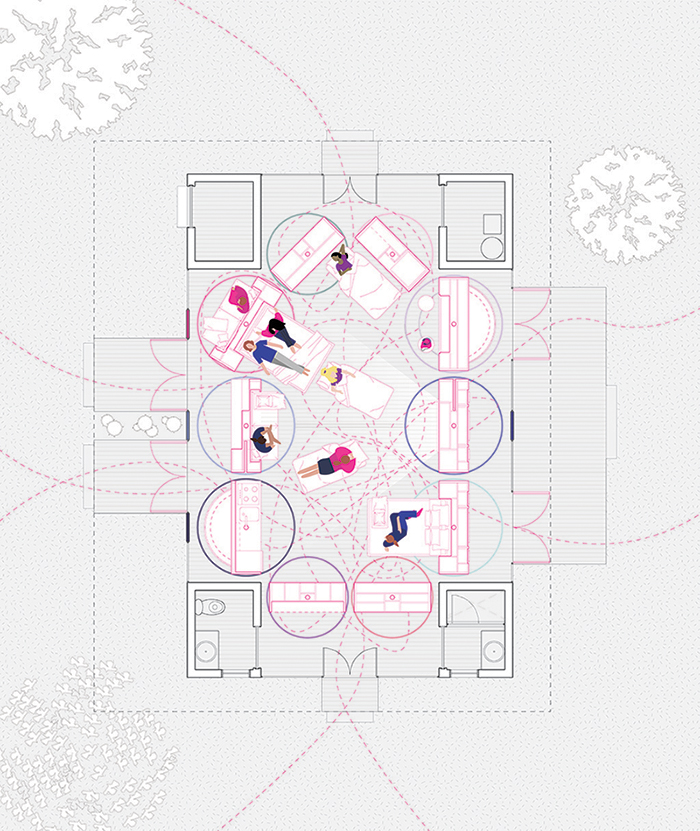
Playhouse Re-Imagined: Adopting the Open Tendencies of Child’s Play
By: Jillian Sproul
Play is an open, expressive, and manipulative act. Using play as the binding member between architecture and people, users become players, transcending the typical static and rigid relationship between space and living. Adopting play processes within architecture, specifically in the adult home environment, demands an open framework that re-defines the defaulting uses of architectural elements, and extends beyond typical customization, permitting an intimate connection to one’s personal space through personal expression. The spontaneous and undirected nature of child’s play demonstrates an engaged interaction between an individual and their surrounding physical environment. A child’s lack of sub-conscious bias towards an object’s intended use while playing allows for an unconventional use of elements. This mindset forms the basis for Open Play methodology that this thesis adopts. It stipulates that we must design architecture in an open manner, meaning that architectural elements are not bounded by the defaulting perceptions of their use. Transgressing their planar constraints, deeming them inherently soft, opens the architecture to opportunities for movement, manipulation, and appropriation by the player. Eliminating the nomenclature of an architectural element, and redefining it simply as an element, formulated by components, which creates a system, permits one to reclaim their child-like perceptions of an object’s use, unbounded potential. The open play of the child is interpreted as a form of expression, prompting play to act as the means of providing agency in architecture, strengthening the individual bond between player and built environment. The A-Typical House becomes the site of this exploration, applying the Open Play methodology to challenge default architectural assumptions within the home environment. The A-Typical House is not the final product of Open Play architecture, it is only the beginning. It instigates a conversation about default architectural thinking and expands the limits of architectural discourse. If we open our thinking, our inner child can play.
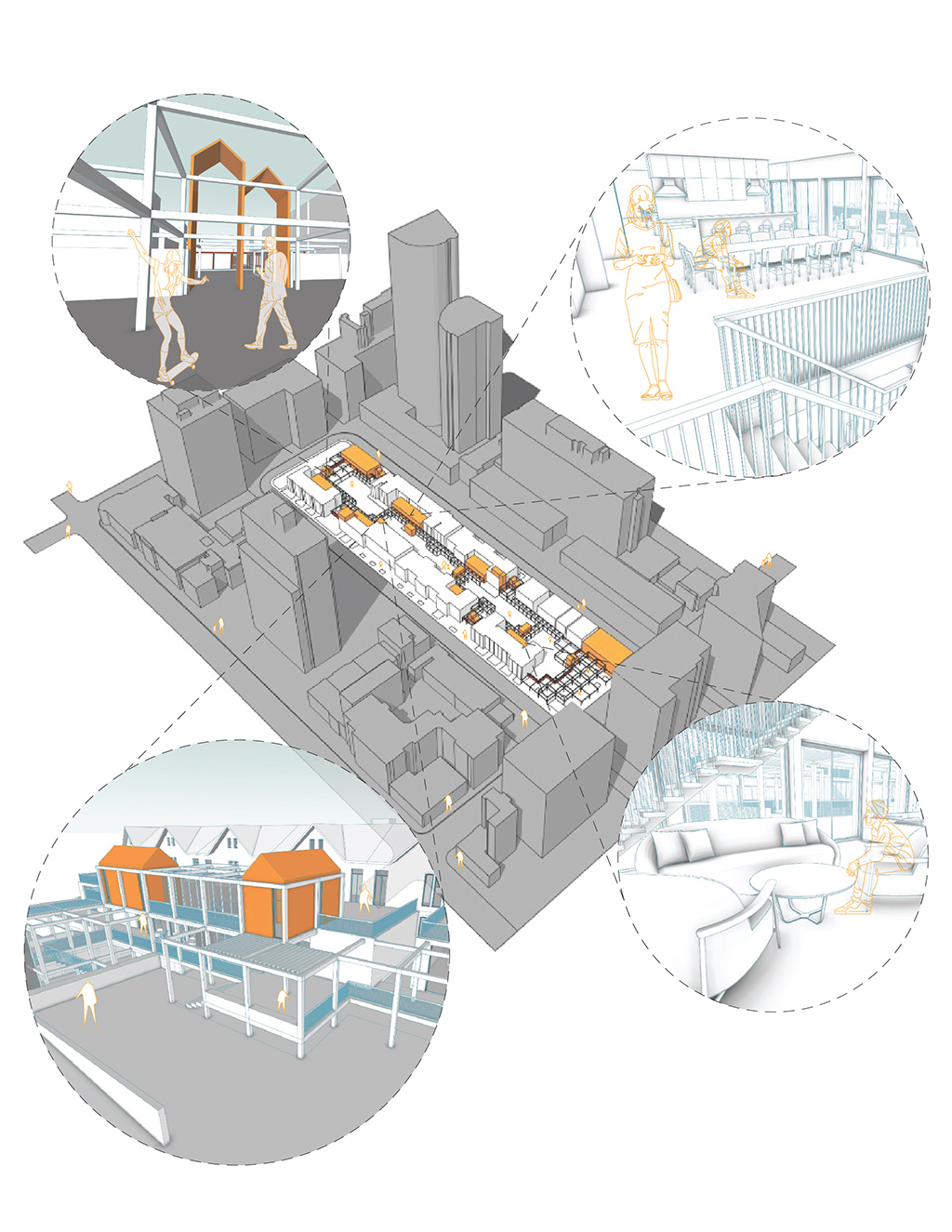
Living in Transition: Weaving International Students Through Collective Spaces
By: Farjana Rahman
International students move to new countries for educational opportunities, professional growth and personal development. As temporary migrants, they often face challenges related to isolation, inadequate housing and cultural disconnection. This thesis explores how architectural design can support international students during their transitions, focusing on cultural adaptation, social integration and mitigating isolation. Through a combination of literature reviews, fieldwork and case studies, the research identifies a gap in current student housing typologies, which often lack flexibility, inclusivity and collective support. Drawing on theories of place-making, phenomenology, topology and culturally responsive design, the thesis proposes a mixed-use architectural hub located near Toronto Metropolitan University. The proposal introduces a modular prototype of collective spaces, including communal kitchens, gathering areas and wellness zones. These spaces promote a sense of belonging, encourage cultural exchange and uplift community integration. By re-imagining housing as more than just a place to live, this thesis envisions an environment that supports international students in transition—enhancing their well-being, identity formation and social connection within the broader urban context.
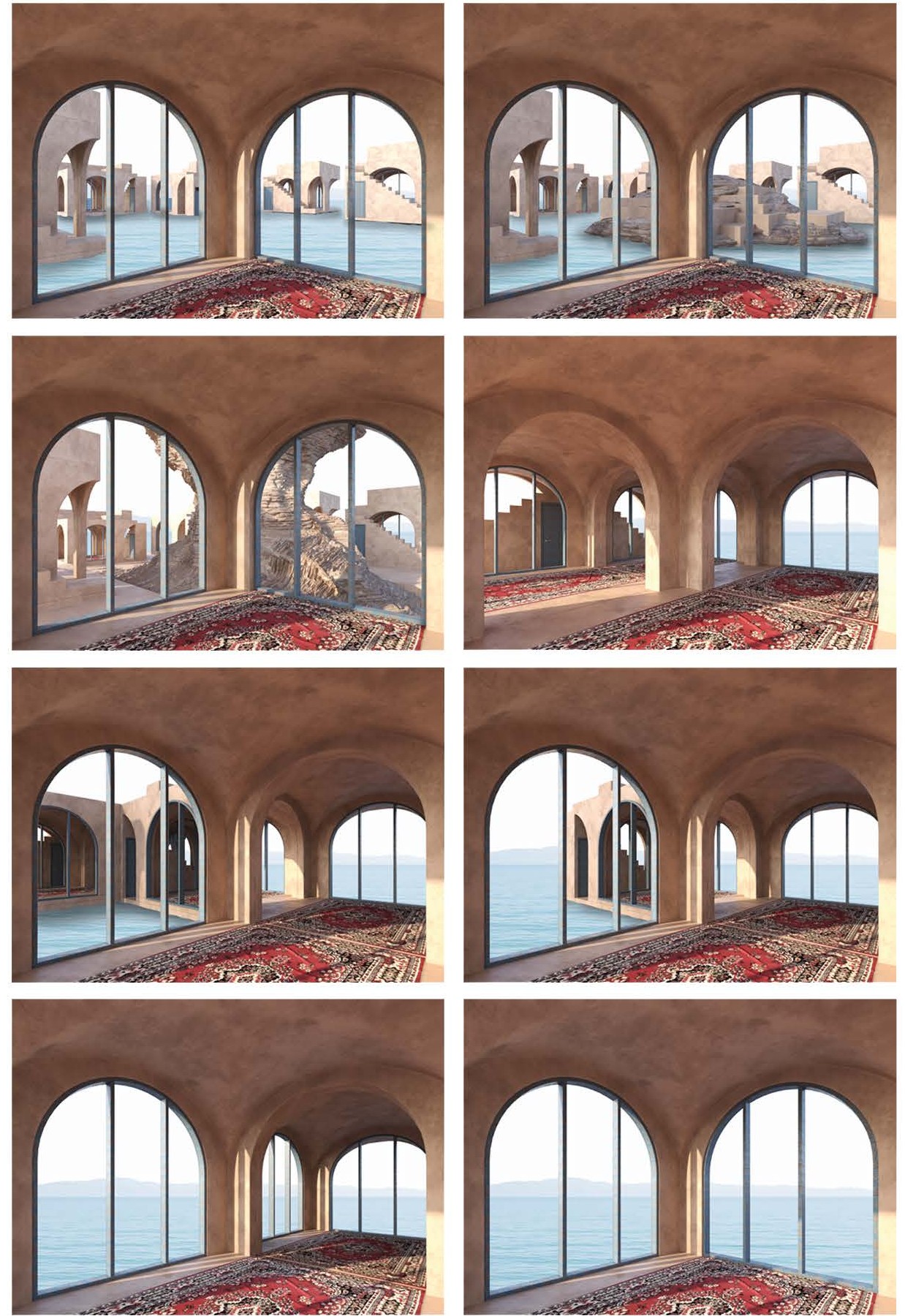
Prophetic Resilience: Toward an Architecture Rooted in the Ineffable
By: Ata Jan-ahmadnejad
In an age defined by uncertainty and instability, the question of how architecture can be designed to respond to multiple futures has become central to architectural discourse. The founder of resilience theory, C.S. Holling, distinguishes between Engineered Resilience—a system’s ability to return to a single, ideal equilibrium—and Ecological Resilience—the capacity to adapt and persist across multiple possible states. While the former emphasizes resisting and controlling change, the latter recognizes change, disruption, and uncertainty as intrinsic to the system itself. The problem with resisting change can be that it creates fragility: the more disruptive the force, the stronger the resistance must be—an escalating cycle that undermines Resilience. This thesis explores C.S. Holling’s Ecological Resilience through a metaphysical lens, drawing from Federico Campagna’s distinction between Technic and Magic as two opposing ways of world-making. Technic sees the world as composed of fixed, linguistic identities—where existence is reduced to particular functions, names, and roles. Change is seen as an existential threat to these linguistic institutions and, therefore, to be resisted. Magic, by contrast, affirms that things are not fixed to a particular identity but are only fixed in the ineffable fact of their existence. Magic’s cosmogony reminds us that we are always fundamentally free to redefine everything that exists instead of reducing things to their particularized linguistic means. Prophetic Resilience adopts Magic’s world-making by operating on a paradoxical stance—like prophets, it sees from both realms: the ineffable, where all meanings dissolve, and the linguistic, where things are distinguished and ordered. From this stance, architecture can be guided by definitions while never being restrained by them. By doing
so, we create a metaphysical terrain where architecture can be understood and designed not just to endure disruption, but to embrace and thrive within it.
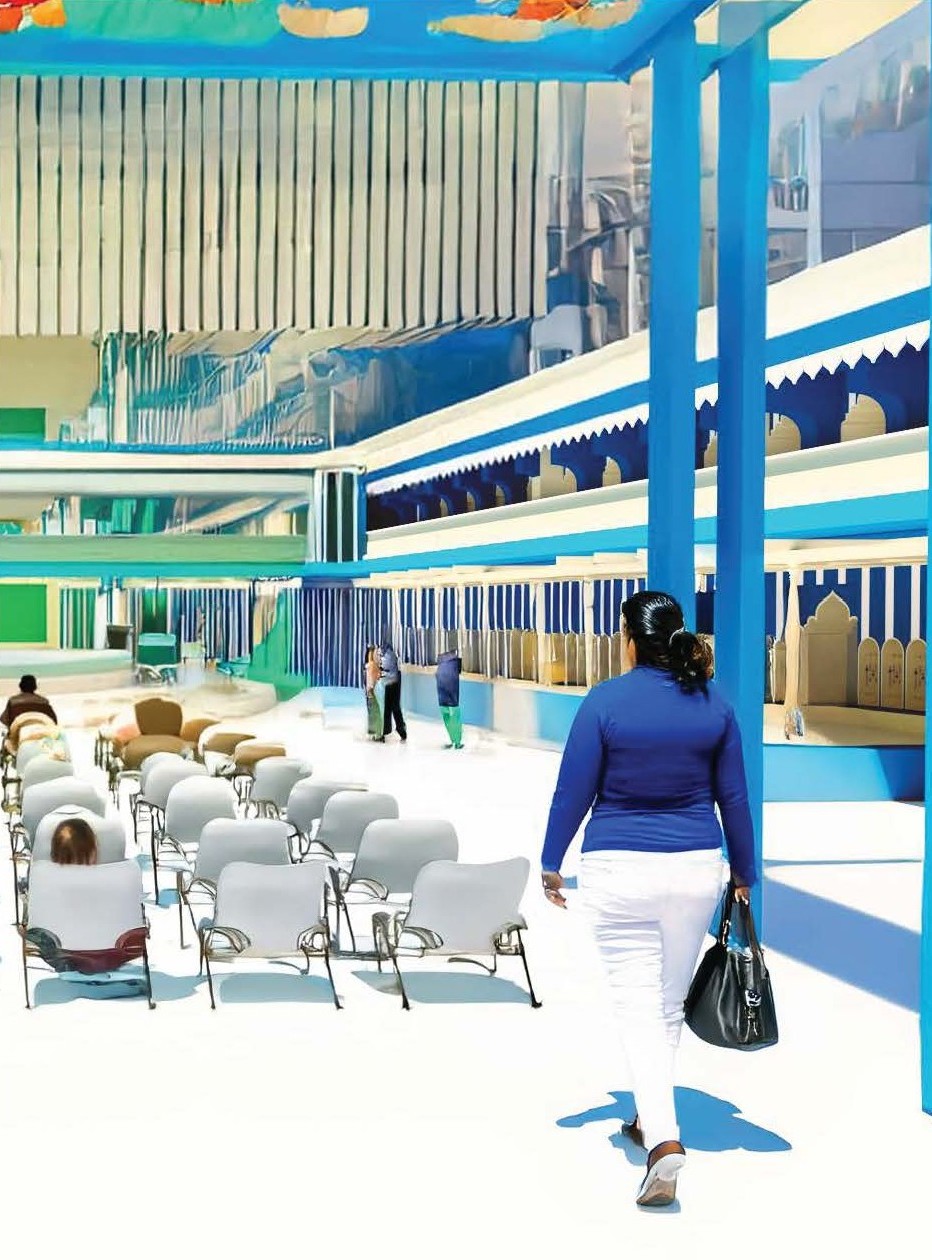
Little Jaffna: Echoeing Tamil Heritage through Architectural & Urban Infusion
By: Jeevirth Subramaniam
For Tamil people who came to Canada, home was not something they found. It was something they had to create. Many arrived after escaping war in Sri Lanka. They brought their memories, their language, and their need for stability. In a new land, with unfamiliar streets and cold winters, they built comfort through small actions. Speaking Tamil. Cooking the food they knew. Opening shops. Gathering in plazas that slowly became more than places to buy things. They became places to belong. This project starts from that quiet, familiar ground. A commercial strip already full of life becomes the foundation for something greater. It is not erased. It is transformed. What once was a row of shops becomes a town center. A plaza becomes Little Jaffna. Here, Tamil philosophy guides space. The values of inbam, porul, aram, and veeram shape how people move and gather. Gopurams mark entrances. Kolam patterns guide walking paths. Courtyards offer rest. Every element comes from the Tamil way of seeing the world. This is not a return to the past. It is a step into the future. The architecture is Tamil, but it is also new. It does not rely on nostalgia or replication. It listens to what is already here and builds forward. The design is shaped by language, not just in writing, but in rhythm, movement, and memory. In this way, a plaza becomes more than a plaza. It becomes a home. A place where Tamil people can feel grounded. A place where the language lives, not just in books or voices, but in the very shape of space.
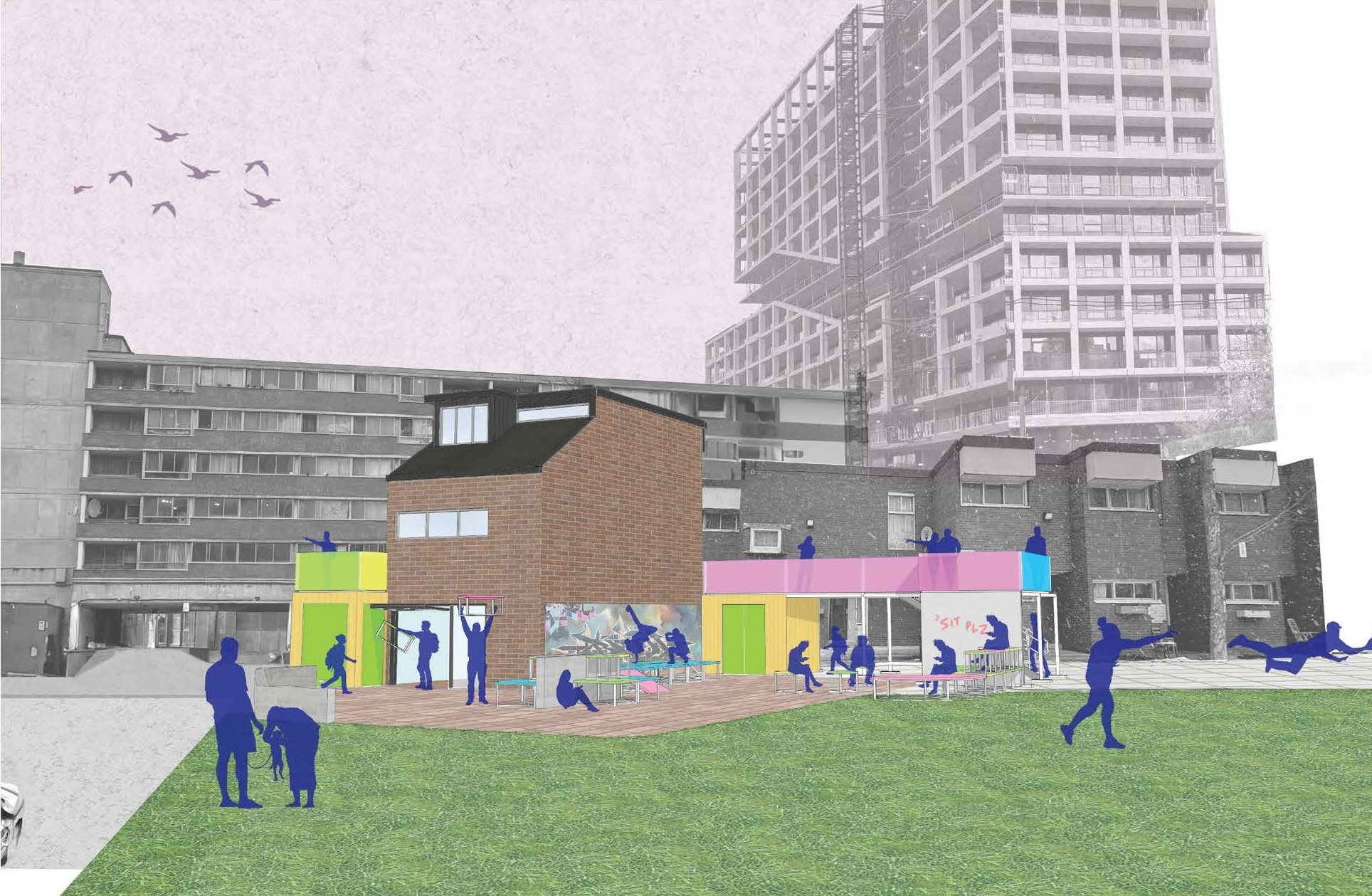
Urban Canvas: Exploring Architecture Through The Lens of Graffiti and Street Art Culture
By: Kolbie Fung
Beneath the face value of our urban environments lie a multitude of informal relationships, cultures, subcultures, and elements that allow inhabitants to resonate and find deeper meanings and connections that comprise and give character to our built environment. Graffiti and Street Art are an intrinsic example of a culture and expression that has, and still is, shaping both our urban landscape and daily lives. Although having such a prominent presence within our built context, it has largely been negated as a visual and physical nuisance, ultimately undermining the messages and movements behind the art form. This thesis will investigate architecture through the lens of graffiti to analyze its culture and theory, utilizing a public realm practice to address public realm issues. More specifically, ‘Graffiti Architecture’ will be explored as a tool to critique the built environment through activation, provocation, and celebration. Tested through Alexandra Park in Toronto Canada, Graffiti Architecture acts as intervention that champions the topics of expression, site identity, and dialogues within existing and changing spaces.