Innovating in the Netherlands: Fourth-year Architectural Science student recognized for outstanding studio project during exchange at TU Delft.
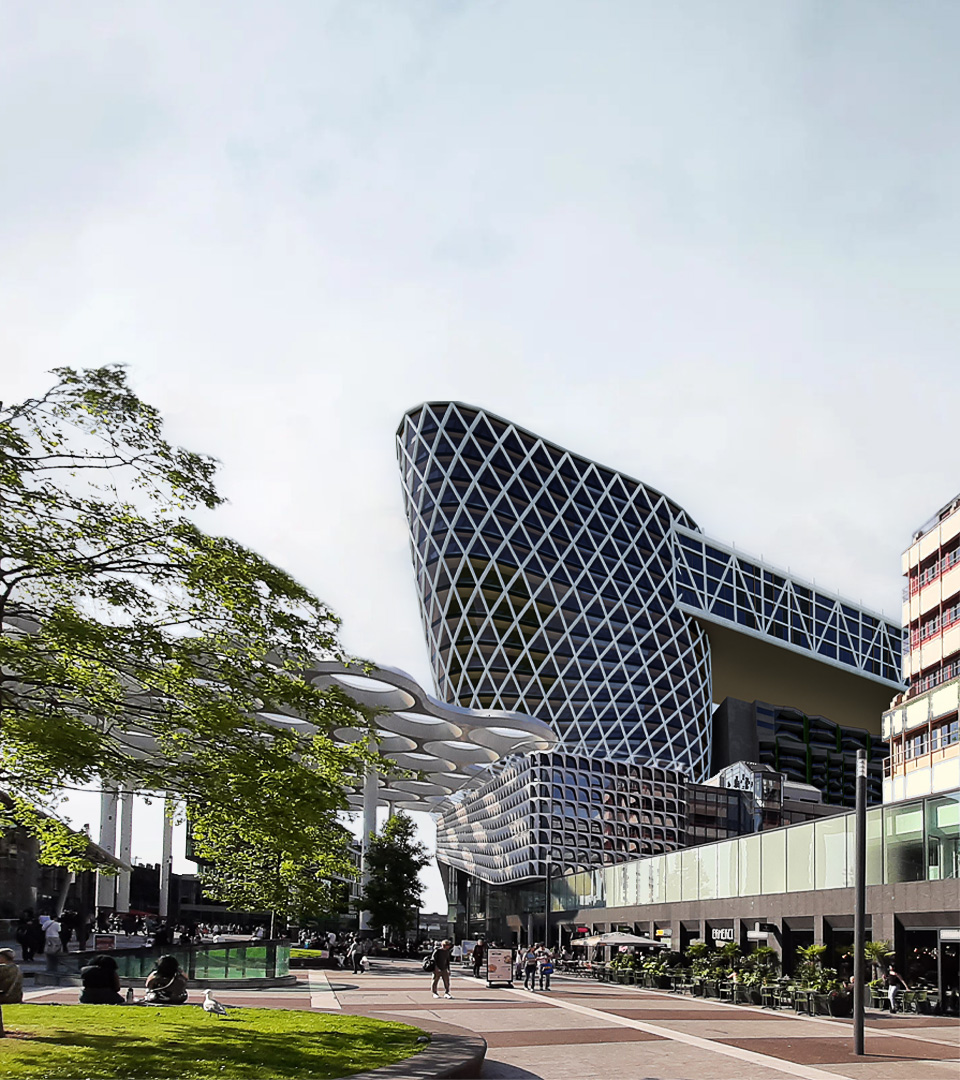
Andrea Mata Celis (external link) ’s pursuit of innovation has led her to beautiful cities, new technologies, and friends around the world. An international student from Peru, Andrea’s inspiring journey began at Toronto Metropolitan University’s (TMU) Architectural Science undergraduate program.
Throughout her studies, Andrea gained hands-on experience with leading architectural performance technologies, working alongside Professor Jenn McArthur as a research and digital twin technician for TMU’s Smart Building Research Group. Building on this experience, Andrea co-authored and presented a paper on facility management using a digital twin dashboard (external link) at the 20th International Conference on Computing in Civil and Building Engineering (ICCCBE) in Montréal.
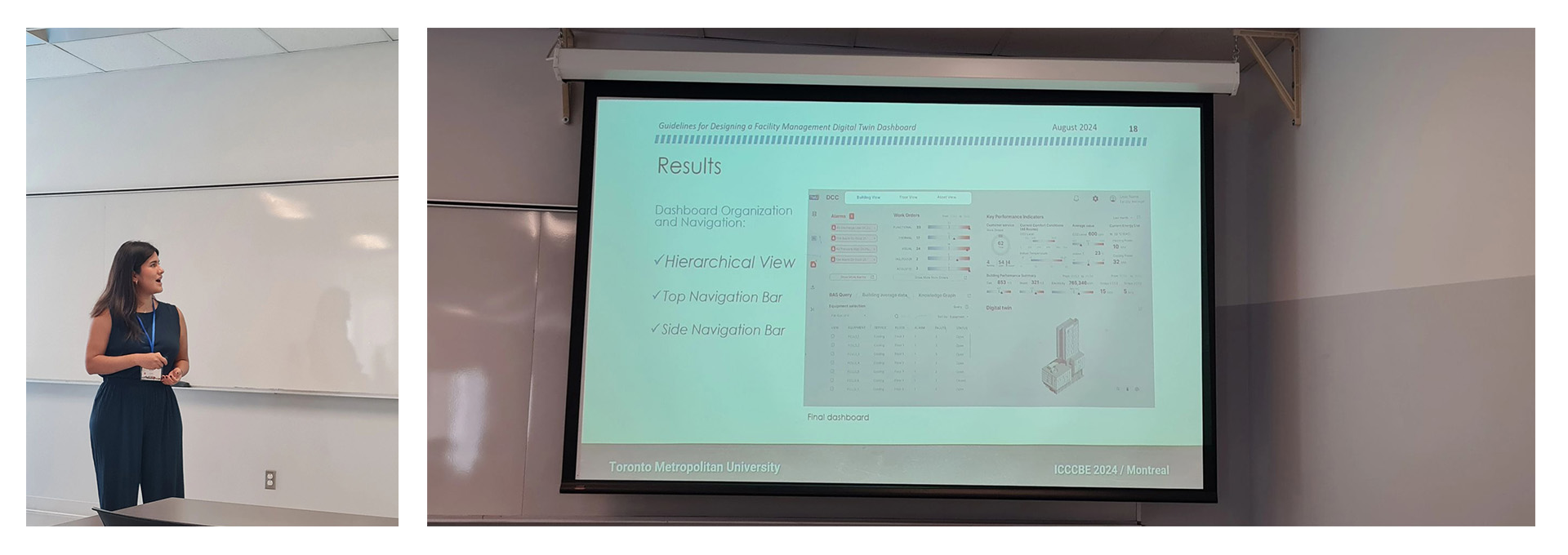
Andrea presenting “Guidelines for Designing a Facility Management Digital Twin Dashboard” paper at the international engineering conference in Montréal.
Andrea next journeyed abroad to the Netherlands’ Delft University of Technology (TU Delft) (external link) , one of seven acclaimed destinations offered in the Architecture program as part of TMU’s global exchange program. It was here that she participated in the MEGA Studio, a renowned second-year Master of Science course in Architecture and Building Technology. For her studio project, she collaborated on the design of an 80+ storey multifunctional high-rise that would be constructed over an existing structure near the Netherlands’ largest train station.
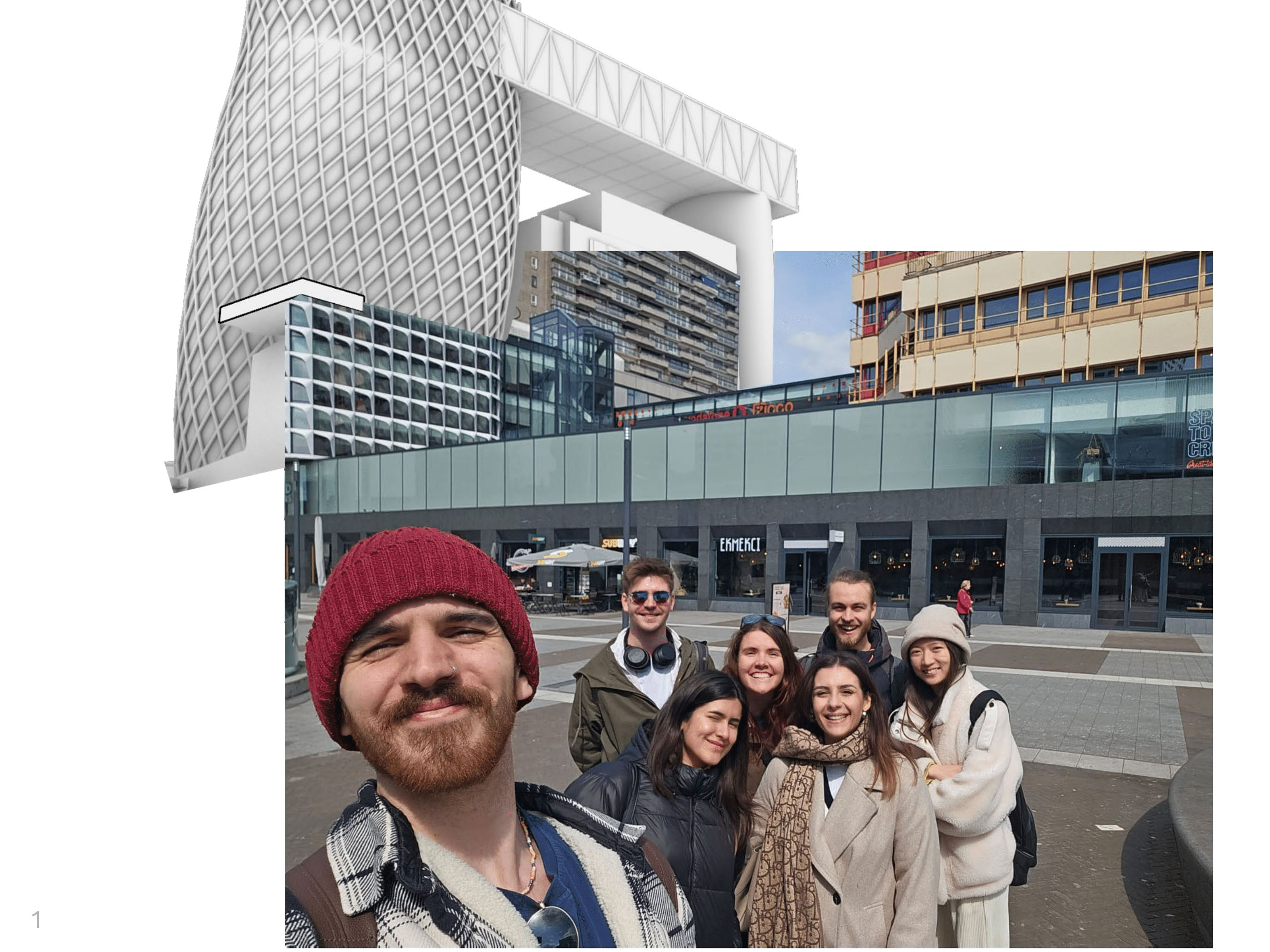
Andrea with her studio colleagues in the Netherlands, scoping out the location for their design. (Source: Andreas Mananas - Group Member, Structural Designer)
An illustrative model, outlining the studio team’s vision for the multifunctional high-rise. Their design brought together a hotel, commercial space, and housing while prioritizing sustainability and well-being for inhabitants. (Source: Evanthia Soumelidou - Group Member, Project Manager)
As the Computational Designer on the project, Andrea co-developed a Biophilic Floor Plan Generator tool with team partner Xiaochen Ding that optimizes building layouts for daylight, air quality, thermal comfort, views, and social interaction. The tool allowed the project team to identify design options that best enhanced well-being and environmental performance. She also developed an algorithm that converted the design’s complex geometry into a detailed 3D building information model, ensuring a seamless transition from schematic design to construction development.
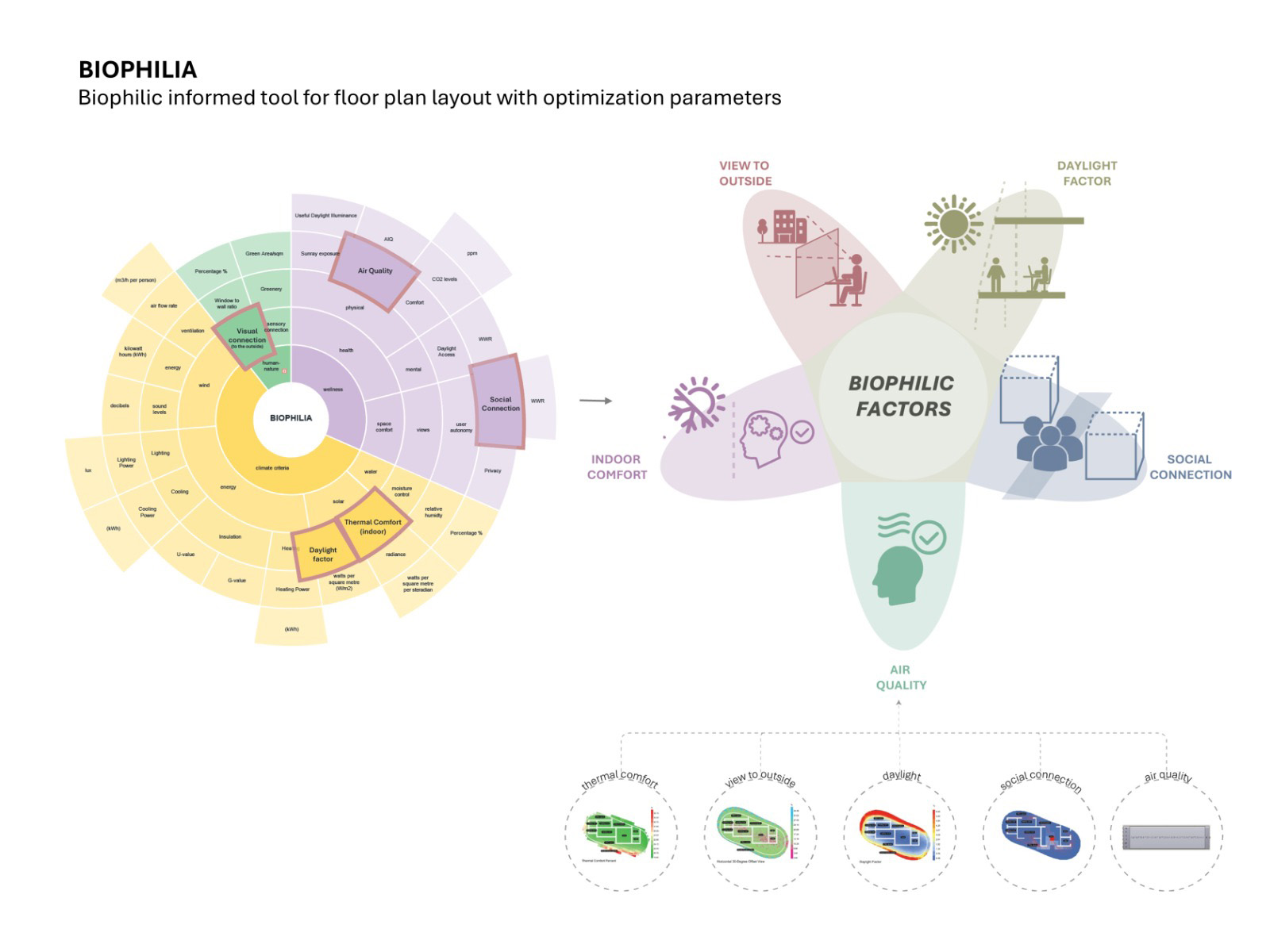
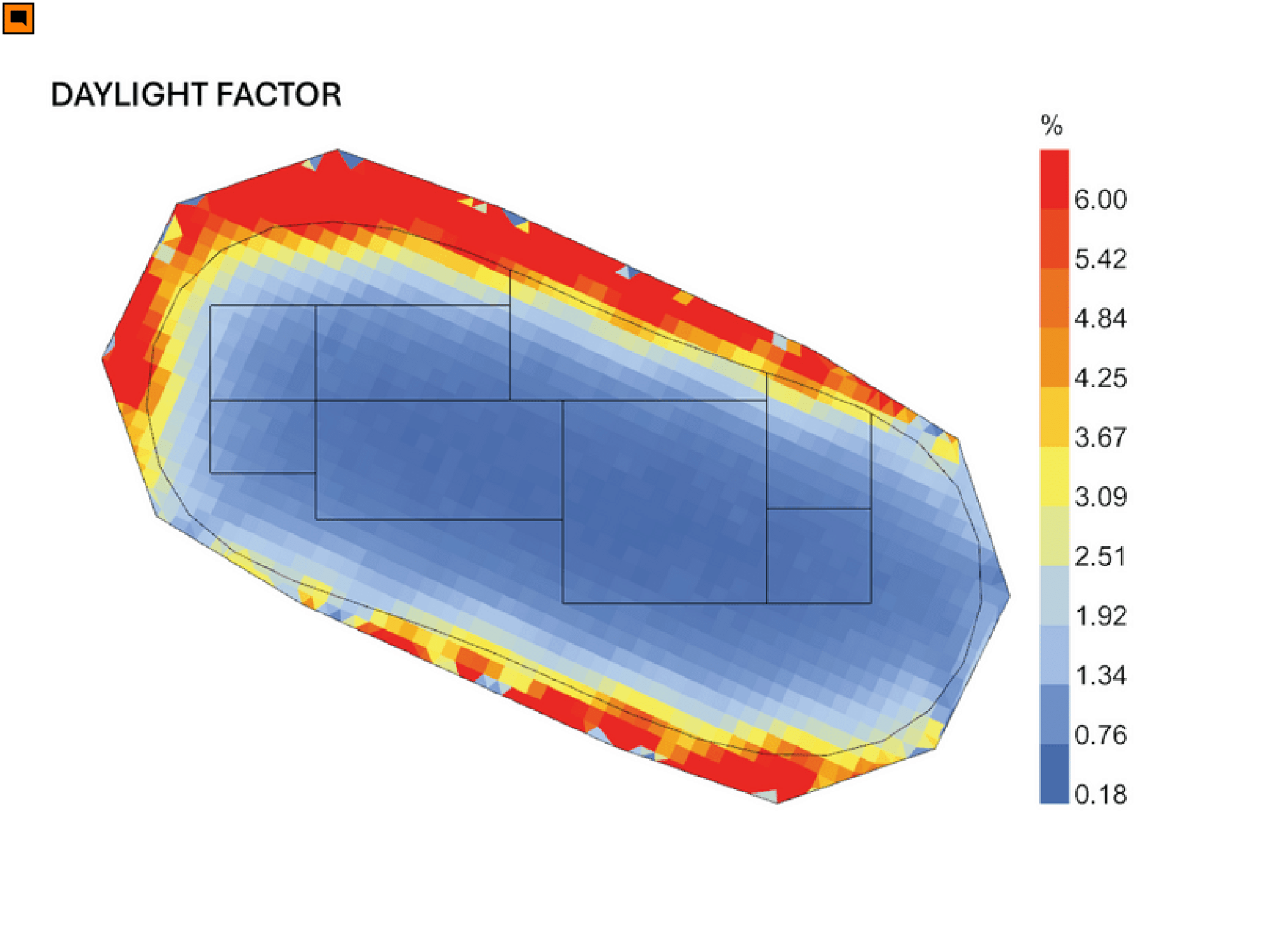
Dashboard screenshots from Andrea’s Biophilic Floor Plan Generator tool, which turned large data sets into visualizations to inform design.
The project team received multiple studio awards for their interdisciplinary collaboration, digital design innovation, sustainable building strategies, and performance evaluation. As part of the recognition, Andrea had the opportunity to tour the Amsterdam office of Packhunt, a leading tech company in the building industry.
Since graduating in Fall 2024, Andrea’s journey continues at LGA Architectural Partners in Toronto, where she currently works as an architectural intern, bringing her curiosity and technical expertise to new design innovations.
Congratulations Andrea!

Andrea and her studio project colleagues receiving the “Most Integrated Design Award,” which included an indoor skydiving and dinner prize.
