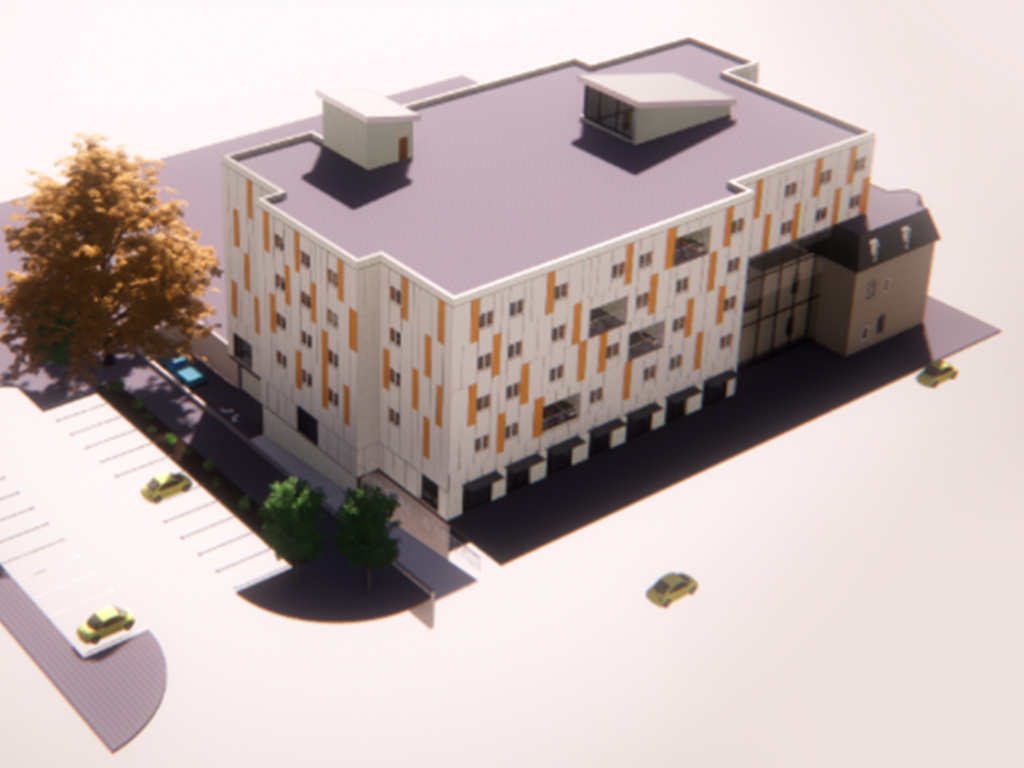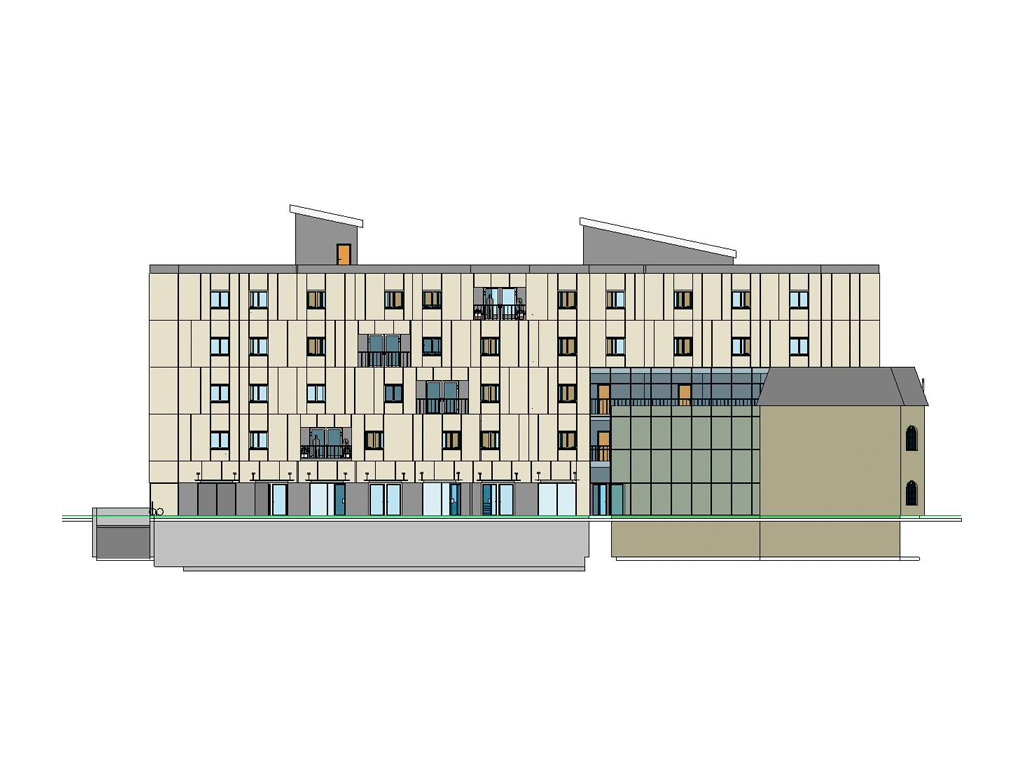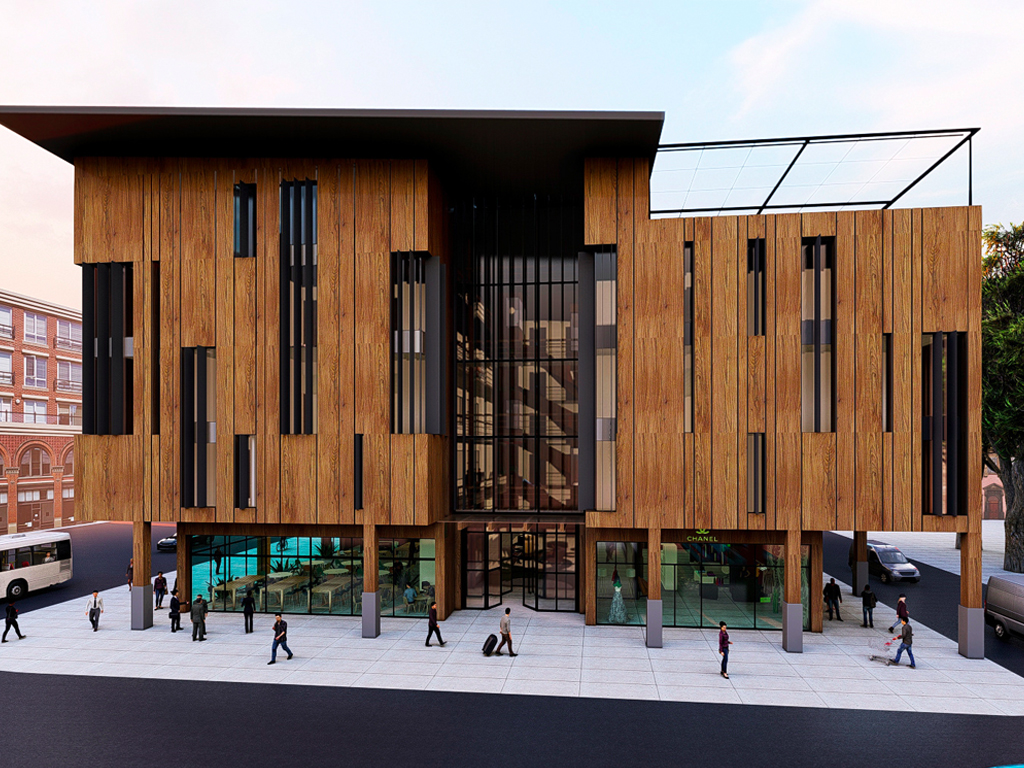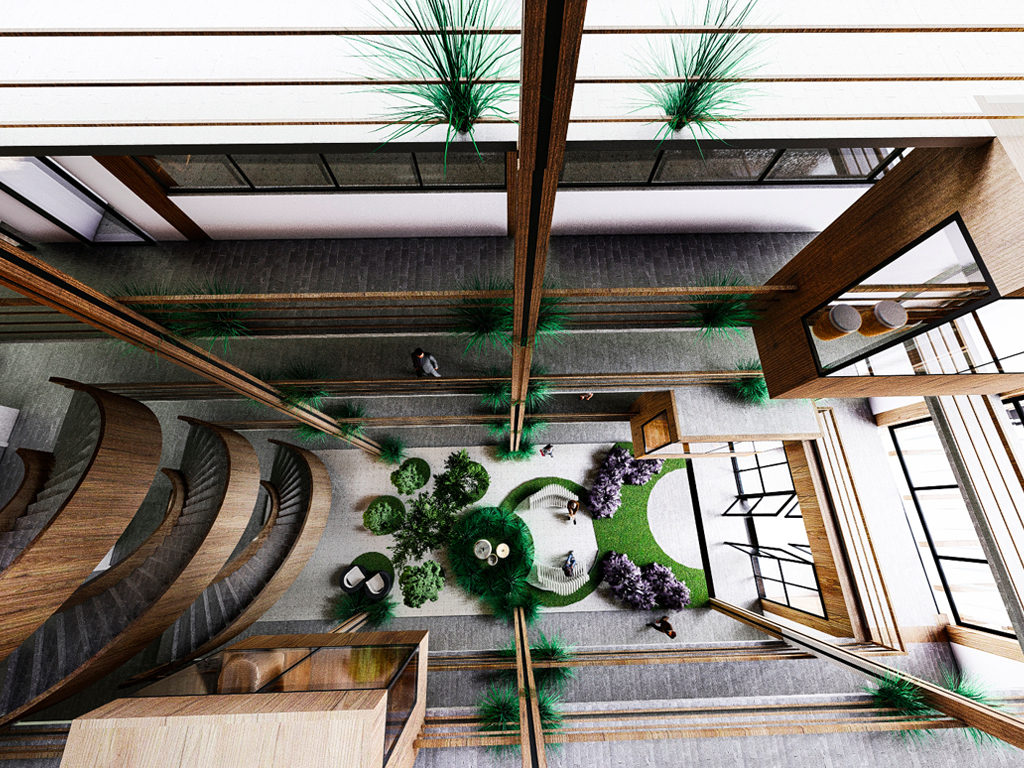Graduate Students Win Multiple Awards in US Solar Decathlon Design Competition
We sat down with sessional instructors Kevin Stelzer and Yash Vyas to talk about the key role BL 8104 plays in making graduate students stand out from over 150 universities competing in the U.S. Department of Energy Solar Decathlon (external link) time and time again. DAS students have consistently placed in the top ranks of various competition divisions for the last eight years. BL 8104 is structured according to the competition deliverables, so that students end up competing in the competition as part of the course.
This year, the Attached Housing Team (Robin Macpherson, Benjamin Brown, Stanley Francispillai, Sacha Klein, ZarifeHh Zare-Moayedi, Mohammad Kassem) was awarded first place, and the Office Building Team (Millie Jacobs, Fatma Osman, Jesse Osmond, Shristi Bhusal, Yanchao Li) was awarded second place. The Multifamily Residential Building Team (Rajendran Neelakandan, Miles Asher, Ruba Salah, Provis Wan, Wanrong Zhu) also got into the semi-finals. These projects can be found on the online student showcase at dasxhibitions.ca (external link) .
Having taught undergraduate design studios in the past, this was Kevin Stelzer’s first time teaching the course: “BL 8104 is really a marriage of high performance design and energy simulation; students learn how to meaningfully integrate high performance building service systems.”
It’s also worth noting that Kevin teaches BSC 821 Sustainable Detail Design, which informs the approach of B.ArchSc students with a concentration in building science going into the graduate building science program.
Kevin: In BL 8104, we focus on more than just the technical side of things–it’s also about teamwork and project management. We use the decathlons as a way to really amplify high performance design and as a way to structure the curriculum. For example, students had to organise presentations and practise public speaking - so they're developing important soft skills alongside technical ones. It’s a huge learning curve for students, it’s a challenging course - but that’s what makes it all the more rewarding.
How do students approach the competition?
Kevin: The decathlon is a very prestigious competition run by the U.S. Department of Energy, where students have to design a net zero energy facility – buildings powered by the sun - and the criteria is very specific. It’s highly competitive, they look for a great deal of technical rigour. The competition really focuses on and demonstrates the power of energy simulation to accelerate design. At DAS, we really focus on the digital tools that enhance design. Students brought a lot of experience with thermal modelling, detailing, and they have a strong background in building science. This adds a technical layer that can really be pushed into the design process. They conceive of a building, start testing it out, and use these digital tools to enhance the decision making process. That's what really impressed the jurors!
In the competition, there’s various schedules and submissions students need to meet - they have to collaborate and divide the work, do interim presentations, and so on. The rigour of the competition really helps push the course forward. The process becomes “go, do, finish” and so they learn a lot about the digital tools and design processes as well as each other - understanding the opportunities and constraints of both! This learning pushes them to make some hard decisions along the way.
Many of the teams submitting to the decathlon had large teams of students (sometimes up to 10) - whereas BL 8104 only had five per team, so the workload had to be carefully distributed. This became a challenge especially when it came to producing the graphics. Deciding where the graphic representation of the designs started and ended was a huge part of the logistics of the program. Students are using building science principles, they’re using the analysis tools, but they also learn all sorts of other things by practising presentations and critiquing one another. Precision of communication was a critical aspect of success as the decathlon reviewers were rigorous in managing the presentation timetables (you were cut-off after 8 minutes!). They also asked very exacting and demanding questions. The teams admirably managed all these stressful requirements and prepared noble and impressive designs.
What do you think were some of the challenges that students overcame?
Kevin: The attached housing project was a retrofit of an existing row house development. The design team decided on what the goals were - for example, net zero energy renovation - okay, great. But, they focused on affordability and modularity - a realistic solution. Their challenge was creating something that still managed to be interesting design-wise while also tackling the climate crisis directly. How do we take existing stock - thousands of units - and develop a cost effective modular system that people would want to invest in? Our teams really grappled with the social and political factors when framing their presentations. We have this pressure as a society to deliver housing, and we have all this existing housing stock that is failing and fouling up the atmosphere. So, students rolled out this modular solution that was prefabricated and affordable - it wrestled with the realistic challenges of climate positive housing.
We tried to really focus on new goals, and we would ask students: “If you were to sell that goal, how would you do it?” So they really went for core values and the reviewers recognized that. They did the costing, life cycle assessment - and because it was so rigorous, it was highly successful. They carried out a calibrated energy model of the existing building, which gave them a key tool allowing them to answer the question: “If we do this, what are the actual outcomes?” So the process and outcomes were exciting.
The office building team had a very impressive technical backbone in terms of thermal assemblies - and they actually focused on creating a liveable place where people would want to work. They were almost downplaying the net zero energy aspect and were looking at: “How do we develop a building that’s light filled, progressive, healthy?” The circular internal stairs (external link) in the atrium struck a chord and excited the reviewers - it was a low carbon structure, it was timber, it had all these measures to make it low carbon: it was an urban solution and it was close to TMU campus. The site didn’t have a lot of sunlight exposure, so they were very creative in terms of how to get access to the most light - it’s a realistic urban solution that was delightful. It really integrates architecture and high efficiency technology in a beautiful way. The team also carried out thermal evaluations of their details - one of the things that often distinguishes DAS teams from other schools.
How do you think the student experience at DAS contributed to their success in this competition?
When we develop our energy models, we are pretending the roof has a certain insulation value, that the windows have a certain shading coefficient and certain performance metrics, and so on. But here at DAS, we would test the design detailing with therm simulation software to get a higher degree of thermal performance accuracy and we use that analysis and understanding to amplify the simulation accuracy (by derating assemblies) The energy simulation became more realistic. The jurors were very impressed. We’re looking at the assemblies, compiling them into a building and then testing out the connections - it’s a skill set that many other teams miss, and it’s a very strong science based approach. It’s also a fluid part of our approach - it wasn’t a superficial add on, but an integrated part of the process from the beginning. It’s these special characteristics of our program that give students an advantage.



