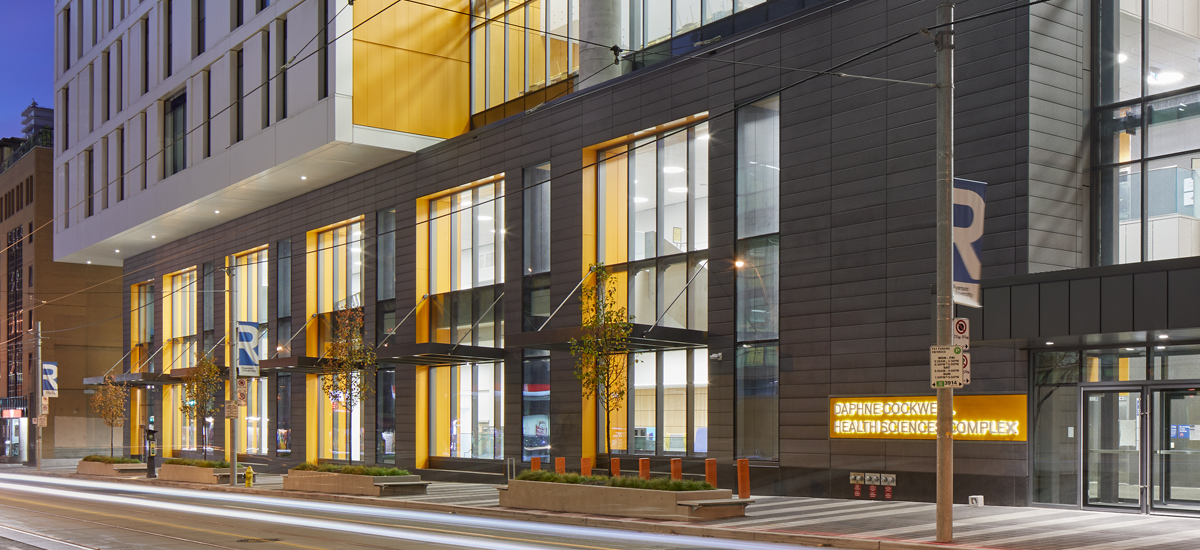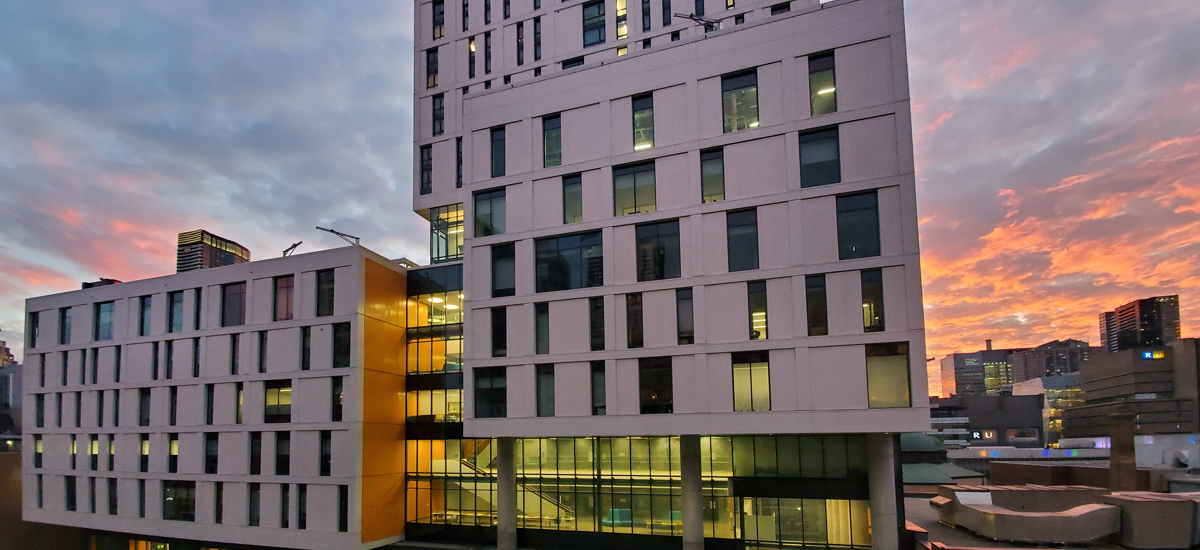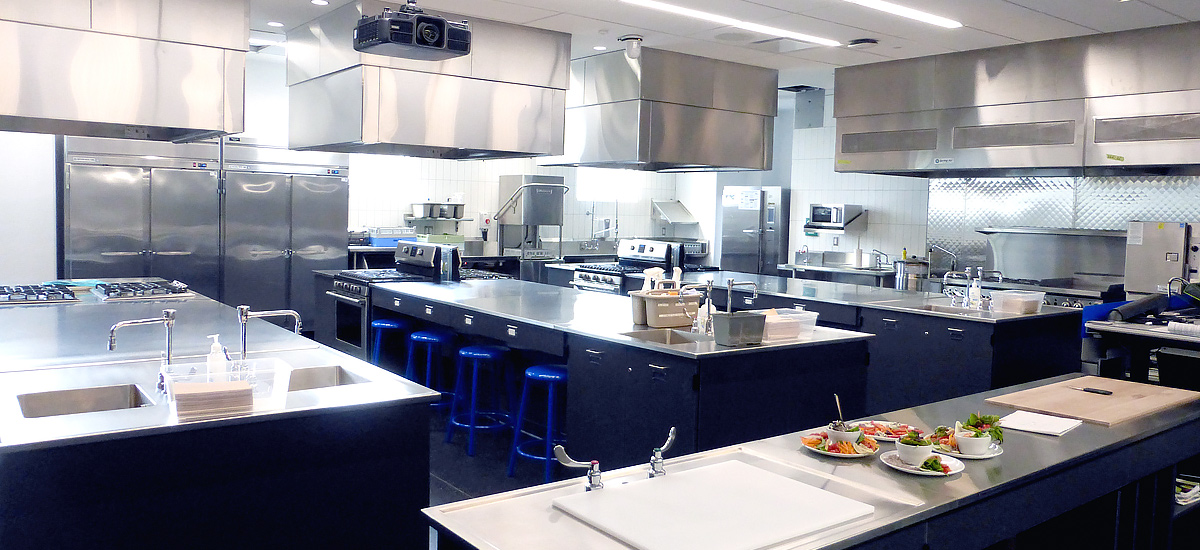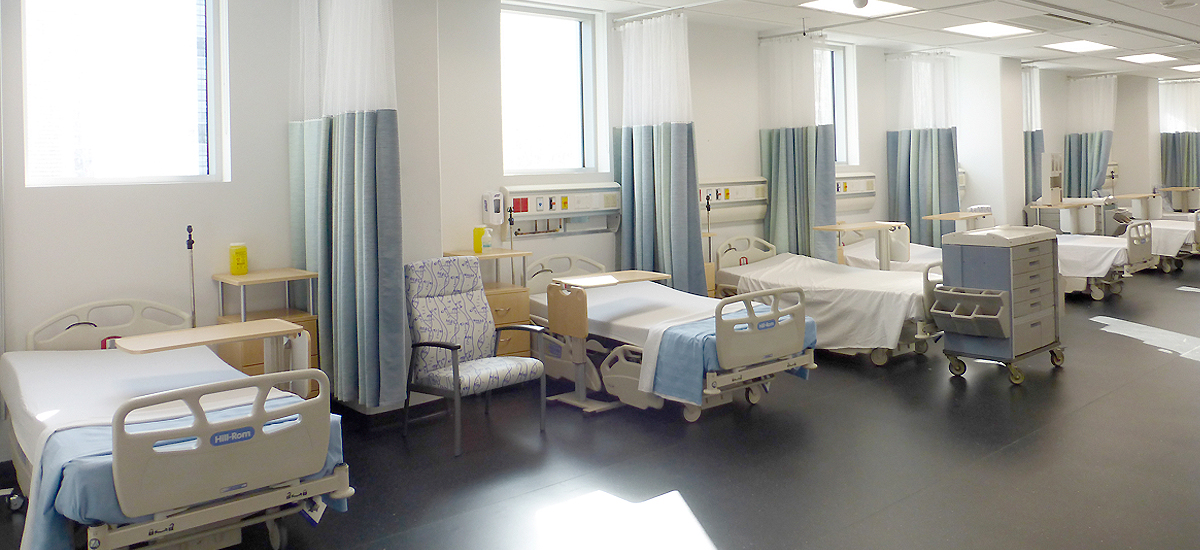Daphne Cockwell Health Sciences Complex
Toronto Metropolitan University’s Daphne Cockwell Health Sciences Complex (DCC) is an award-winning mixed-use development. This multifunctional hub houses innovative academic space, administrative offices, student accommodations and more. Designed to be a welcoming and inclusive home for living and learning, this development includes a residential tower and an academic and administrative podium.
It brings together four schools of the Faculty of Community Services (FCS) and The Creative School's Design + Technology Lab in a state-of-the-art facility that fosters collaboration, innovation and interdisciplinary work.
The Daphne Cockwell Health Sciences Complex earned the 2021 Best Tall Mixed-Use Building by the Council of Tall Buildings and Urban Habitat (CTBUH) — a distinction honoring projects that have made extraordinary contributions to the advancement of tall buildings, the urban environment and sustainability.
The DCC demonstrates how the university can leverage its downtown location as an urban campus while promoting dense, mixed-use vertical growth, and create a vibrant public realm. Built from low-environmental-impact materials, the building is expected to use significantly less energy and potable water than traditional construction. Its innovative, environmentally responsible features highlight TMU’s commitment to sustainability.
It's an exemplary expression of Toronto Metropolitan University’s city-building vision. The Award of Excellence represents a new benchmark for the university as we continue to build high-quality spaces for scholarly, research and creative activities, as well as ensuring our spaces promote health and wellbeing.
Gross floor area: 30,900 m2 (332,604 square feet)
Building height: 29 floors (27 plus 2 mechanical penthouse, 4 below grade)
Academic, classroom and program space: 8 floors, 16,145 m2 (173,783 square feet)
Residence space: 18 floors, 11,376 m2 (122,450 square feet), 100 units
Residence capacity: 332 students
Functional programming:
- Daphne Cockwell School of Nursing
- School of Occupational and Public Health
- School of Nutrition
- Midwifery Education Program
- Design + Technology Lab (The Creative School)
- Learning and Teaching Centre
- Math Support
- Digital Media Projects
- eLearning
- Curriculum Quality Assurance
- Experiential Learning
- Interdisciplinary Graduate Studies
- Urban Farm Office
- Food Services
- Classrooms
- Green Roof
Parking:
153 parking spots including the electric vehicle spots
184 bicycle spots
The Vision Statement and Guiding Principles guide and inform the design process, ensuring that decision-making reflects key aspirations of the entire TMU community.
Vision statement
Creating connections for a healthy city.
Identity: A hub for interdisciplinary collaboration, celebrating a holistic approach to health and wellness.
Experience: A welcoming and inclusive home for new communities of living and learning.
Legacy: A catalyst for innovation and excellence, transforming education and the city.
Guiding principles
- Inclusivity: At the Daphne Cockwell Health Sciences Complex, accessibility will be seamless, beautiful and inclusive.
- Student experience: The Daphne Cockwell Health Sciences Complex will foster the development of students and residents as responsible, caring and professional global citizens.
- Sustainability: The Daphne Cockwell Health Sciences Complex will be a living lab, teaching through interaction and celebrating the connections between sustainability and health.
- Pedagogy: The Daphne Cockwell Health Sciences Complex will promote collaborative, transformative learning experiences, accommodating the full range of future pedagogical models.
- Civic identity: The Daphne Cockwell Health Sciences Complex will be a building that cares for its neighbourhood, its community and its city.
- Public realm: The Daphne Cockwell Health Sciences Complex will bring animation, activity, and safety to the street and will extend an exciting public realm throughout the building.
- Flexibility: Each space at the Daphne Cockwell Health Sciences Complex will accommodate multiple uses and the building will accommodate multiple futures.
- Collaboration: The Daphne Cockwell Health Sciences Complex will be built around a network of shared public spaces that offer frequent, varied opportunities for interaction and collaboration.
- Innovation: The Daphne Cockwell Health Sciences Complex will embody TMU’s culture of entrepreneurship and innovation.




