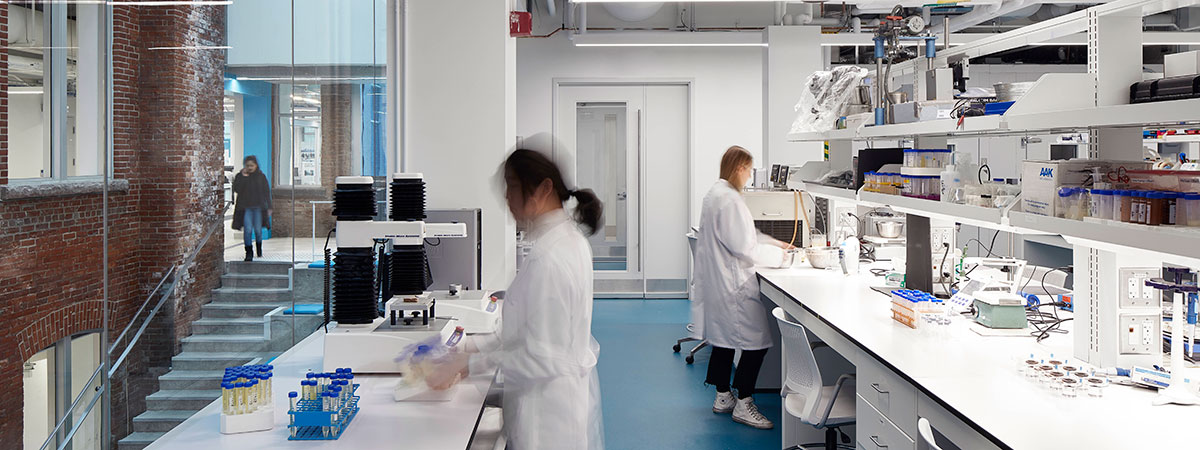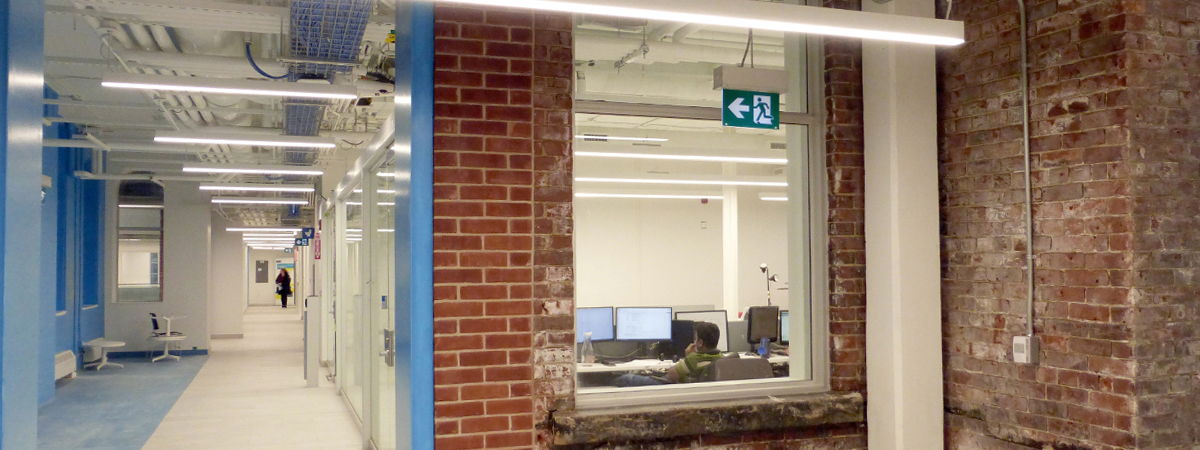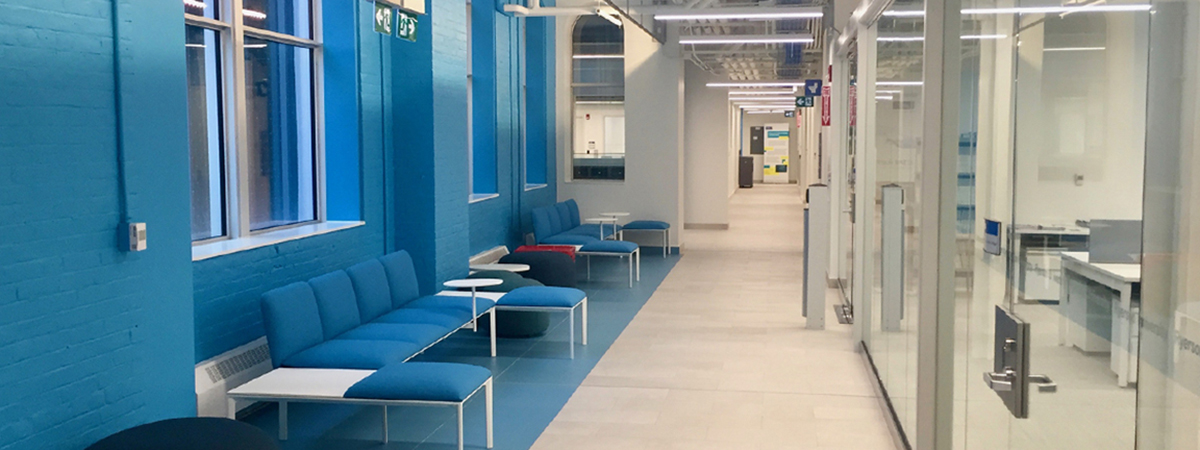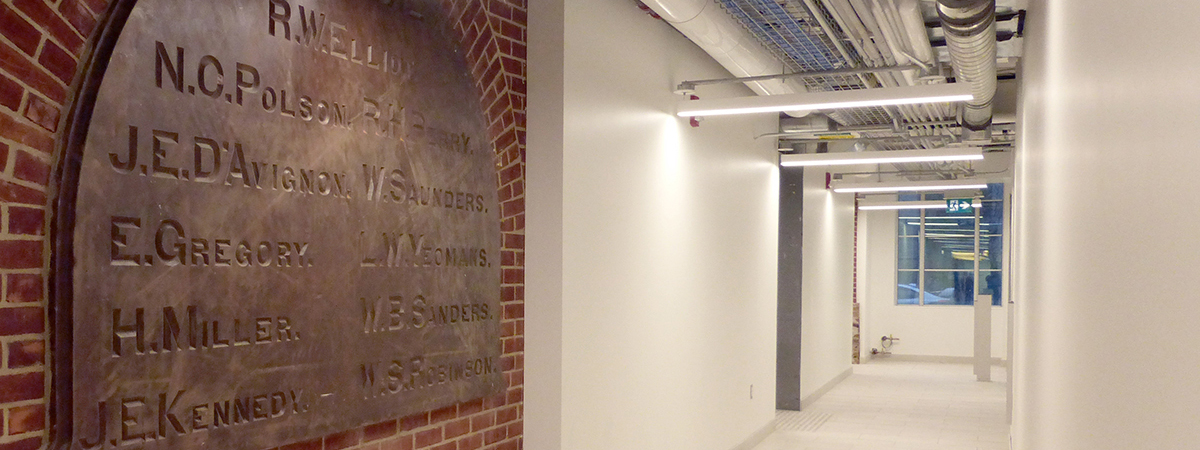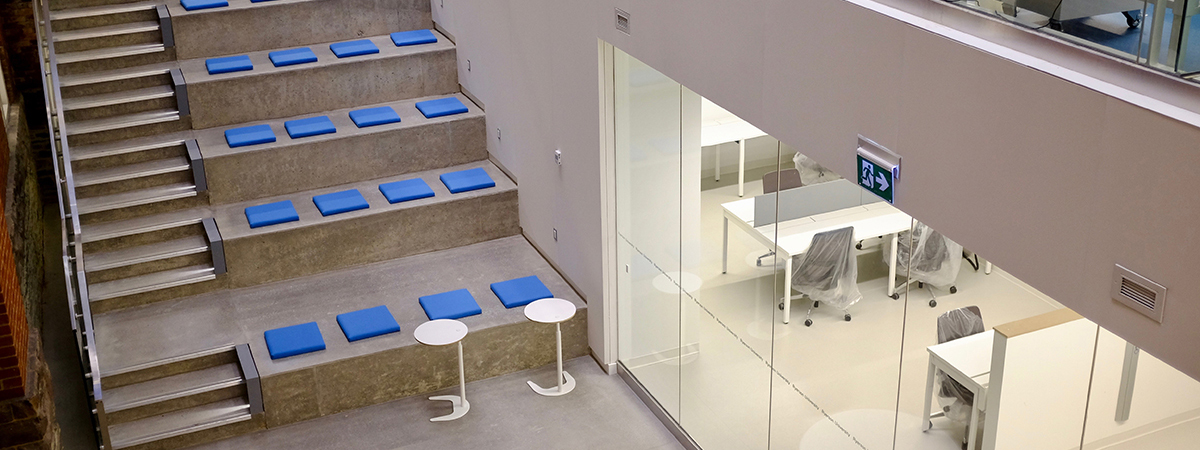Centre for Urban Innovation
Located in Toronto Metropolitan University’s historic, heritage building at 44 Gerrard Street, the Centre for Urban Innovation (CUI) is a research, incubation and commercialization hub focussed on finding solutions to urban infrastructure issues. The collaborative space supports researchers and innovators with strong industry links to alternative energy, water management, food production, body metrics and human health, data analytics, and urban infrastructure. State-of-the-art energy and water use systems act as a living laboratory and object of study for CUI researchers.
In addition to maintaining the existing heritage building, this project required the addition of two new, interconnected buildings, three and five storeys in height. These purpose-built spaces allow for zones dedicated to wet and dry lab research as well as research fabrication, incubation and commercialization.
Behind the scenes of the Centre for Urban Innovation
Watch this captioned video for an inside tour of the building and to learn more about how it was built incorporating the heritage property.
| Role | Provider |
| Project manager | Danny Baltazar, Project Management Office, Facilities Management and Development |
| Architect | Moriyama & Teshima Architects (external link) |
| Civil engineer and site services | A.M. Canadaras Associates (external link) |
| Construction manager | PCL Construction (external link) |
| Environmental, LEED and acoustic | RWDI (external link) |
| Environmental consultant | ECOH (external link) |
| Geotechnical engineer | Sirati & Partners Consulting Ltd. (external link) |
| Heritage architect | ERA Architects (external link) |
| Lab consultants | NXL Architects (external link) |
| Landscape architect | PLANT Architects (external link) |
| Mechanical and electrical engineer | Crossey Engineering Ltd. (external link) |
| Structural engineer | LEA Consulting (external link) |
| Traffic consultant | BA Group (external link) |
| Urban planning | Urban Strategies (external link) |
Gross floor area: 5,970 m2 (64,260 square feet)
Building height: top of 5 storey penthouse = 26.3 metres
Number of floors: 3 storey and 5 storey addition plus penthouse
Functional programming:
- Centre for Urban Energy
- Urban Water
- Food Research and SMaRT Lab
- The NEXT Lab
- The Science Zone
- Data Science Laboratory
- Smart Urban Infrastructure Hub
- Zone Learning Space
- Green roofs: The CUI includes two green roofs to reduce stormwater runoff and building energy use. Green roofs also help reduce the “heat island effect” (areas of higher atmospheric temperatures) that contribute to city-wide ambient temperatures.
- Water efficient landscaping: The CUI building includes a stormwater capture system that collects rainwater and stores it in a cistern. The stored rainwater is the primary source of irrigation for the green roofs.
- Smart-building technology: The CUI has smart-building technology and an integrated building automation system (BAS) that is programmed to automatically reduce energy use by turning off lights and optimizing climate control (e.g. when the building is empty or minimally occupied).
- Water use reduction: The use of low flow faucets and fixtures (showers and toilets) reduce projected water consumption by up to 35 per cent.
- Day lighting: CUI has two large skylights and interior windows that allow natural daylight to penetrate the building for improved health and comfort, as well as reduced demands for artificial lighting. All building lighting fixtures in CUI are LED, which use only a fraction of the energy required by traditional incandescent or fluorescent lighting.
- Ventilation and air conditioning: CUI uses a state-of-the-art heating, ventilation and air conditioning (HVAC) system. It is designed for high efficiency and has several energy recovery technologies. For example, incoming fresh air is preheated in the winter using the energy from the general exhaust for the building. The main cooling equipment is a magnetic bearing chiller—the most energy-efficient cooling technology on the market.
- Supporting sustainable transportation: CUI features a secured, covered bike parking area and shower facilities to promote cycling and similar sustainable commuting options for building occupants.
- Construction waste management: The CUI construction project used a waste diversion program for demolition and construction materials. Construction and demolition waste was sorted and separated to recover materials for recycling and reuse, to reduce the total amount of waste produced by the project. Materials collected and destined for recycling re-enter the manufacturing stream instead of landfill.
