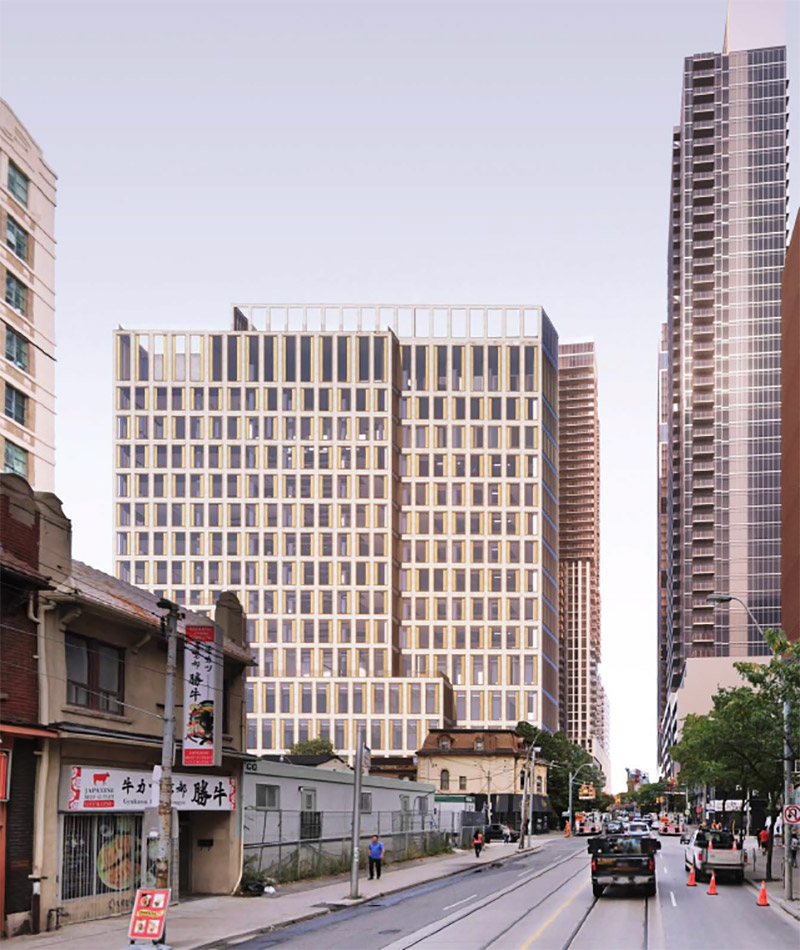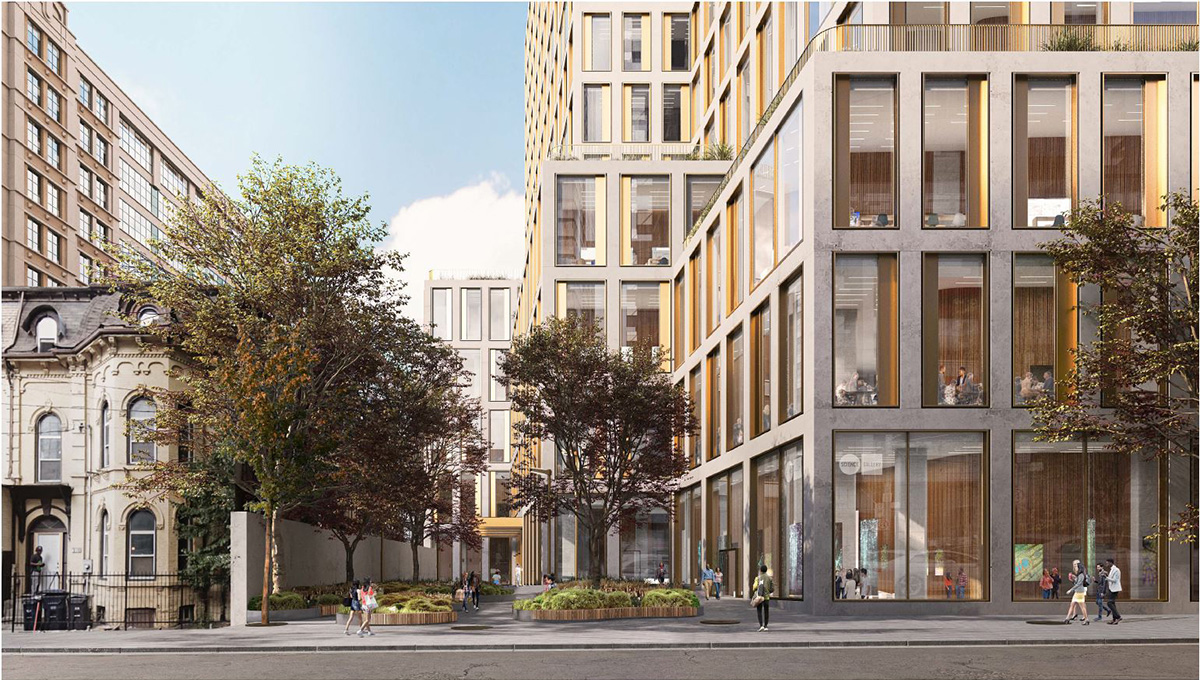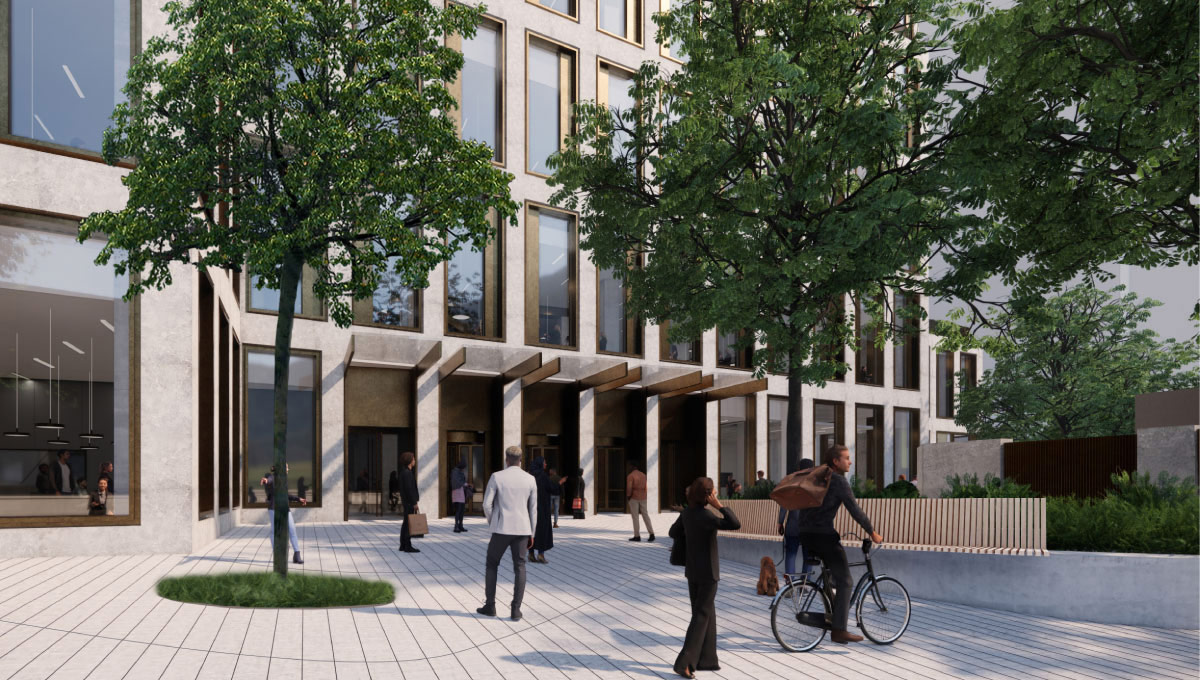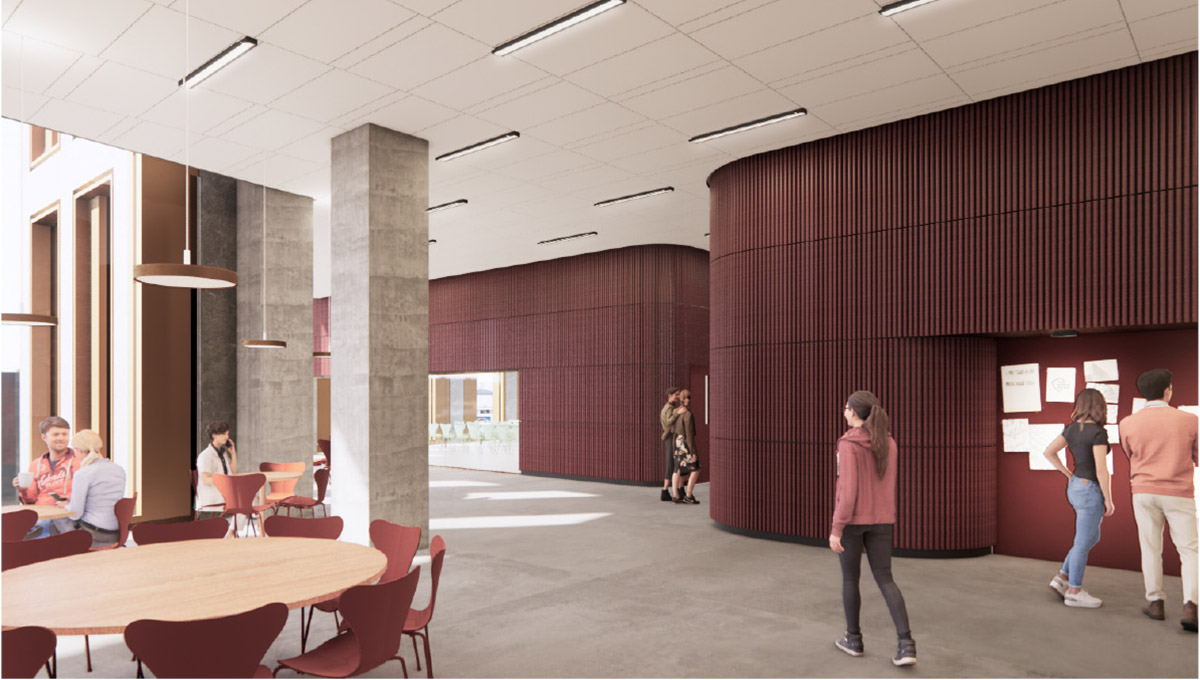202 Jarvis Street
Toronto Metropolitan University is planning a new project that will provide additional academic space for our community, most of all the Faculty of Science. The university has successfully rezoned a surface parking lot at 202 Jarvis Street so that TMU can build when funding becomes available.
TMU is proposing an innovative academic building that includes an institutional base, common areas and retail space on the ground floor. The building will provide classroom and learning space, research labs and support space and departmental offices.
TMU has obtained approval for a minor variance to build a 15-storey academic building only. It will provide 14 academic floors and a mechanical level above. This is a change from an earlier proposal that included a residence tower and is based on the prioritization of space needs outlined in the Campus Master Plan.
The university continues to explore more affordable methods to expand residence space on campus.
Primary team role |
Provider |
|---|---|
| Toronto Metropolitan University project director | Mark Dettweiler, Facilities Management and Development |
| Toronto Metropolitan University planning and development | Nic De Salaberry, Facilities Management and Development |
| Architect | Zeidler Architecture (external link) in association with Henning Larsen Architects (external link) . |
| Consultant role | Provider |
|---|---|
Accessibility (AODA) |
|
Acoustics and vibration |
|
Arborist |
|
Building Code |
|
Building envelope |
|
Civil engineering |
|
Elevators |
|
Environmental and geotechnical services |
|
Finish hardware |
|
Furniture fixtures and equipment |
RCG Inc. |
Heritage |
|
Landscape architecture |
|
LEED |
|
Legal |
|
Mechanical and electrical engineering |
|
Retail, food services, waste management |
KAIZEN Foodservice Planning and Design Inc (external link) . |
Science lab architecture |
|
| Space Planning | Resource Planning Group, Inc. (external link) in collaboration with TMU Facilities Management and Development |
Structural engineering |
|
Subsurface Utility Engineering |
|
Sun/Shadow |
|
Surveyor |
|
Transportation |
|
Urban Design and Municipal Planning |
|
Wind engineer |
Gross floor area: Approximately 422,067 square feet (39211 m2)
Building height: 268 ft (81.7 m)
Institutional space: 14 floors (plus one floor of mechanical space)
Retail space: Approximately 1,800 square feet (167 m2 ) located on the ground floor
Functional programming:
- Teaching laboratories
- General purpose classrooms
- Research space
- Active learning and informal student study space
- Academic office and main office administrative support
- Science gallery and event space
- Café
- Building services, shipping and receiving

The project reflects the seven goals of Toronto Metropolitan University’s Campus Master Plan:
- An urban campus: Leveraging our downtown location as an Urban Campus while promoting dense, mixed-use vertical growth.
- A welcoming campus: Designing physical spaces that reflect the diversity of the community and foster social and physical inclusion.
- A vibrant and animated campus: Increase placemaking opportunities in public spaces that animate the street and reflect TMU’s values and initiatives to Indigenize campus.
- A campus with a strong sense of identity: Creating a sense of arrival through intuitive wayfinding and signature landmarks that enhances “pride of place” and celebrates Indigenous history and knowledge.
- A place of scholarly, research and creative activity: Creating inspirational teaching spaces that supports research, innovation and pedagogy while championing sustainable design and flexibility for long-term academic needs.
- A quality environment: Delivering excellence in building and open space design that fosters equity across campus and provides quality spaces for all aspects of their academic journey.
- A place of health and wellbeing: Creating a place to support collaboration, gathering that supports diversity and offers space that fosters social, cultural and environmental wellbeing.
- The proposed academic building is designed to promote active forms of transportation by improving the pedestrian experience with an outward-looking building that interacts with its surroundings. It features a generous number of bicycle parking spaces.
- The location has several public transit options with an east-west streetcar (505 Dundas) and north-south bus (141 Downtown/Mt Pleasant Express) that provide links to the subway, which is also within walking distance.
- Vehicular access is provided via Jarvis Street with service and loading activities taking place underground to minimize the impact of the building on surface movement.
- There is sufficient capacity in nearby public and TMU-owned lots to absorb the removal of the parking lot.
- The landscape design is an extension and fulfilment of the university’s Public Realm Plan, creating a pathway towards the core of the campus.
- Connected open spaces create a linear connection through the site, and active frontages with entries on three sides of the outward-looking façades.
- The main floor lobby contains informal and event-style learning spaces, a café and retail components.
- Open spaces are inviting and accessible to the university community, visitors and the general public.
- Design elements improve the Dundas Street East frontage with landscaping and amenities.
- The proposed, mixed-use building is designed to respect the context of the built environment around it.
- The large podium structure of the main academic complex reflects the built form of the north and west streets.
- The slim tower design mirrors the neighbouring towers while reducing its shadow impact and meeting City of Toronto Tall Building Guidelines.
- The development responds to City policy for fostering growth and development in the Church-Jarvis corridor.
The journey to get the project underway
| Stage | Current Timeline | Status |
|---|---|---|
| Community consultation | Jan. 2017- June 2019 | Complete |
Application preparation |
Oct. 2018 - Dec. 2018 |
Complete |
Rezoning and Official Plan Amendment review |
Dec. 2018 - Winter 2021 |
Complete |
Schematic design and site plan amendment preparation |
Spring - Summer 2022 |
Happening now |
Site plan amendment review |
Fall 2020 - Summer 2023 |
Happening now |
| Minor Variance Approval | Summer 2023 | Complete |
Questions?
For comments or questions about this project, please contact Nic de Salaberry, director, planning and development, by email at desalaberry@torontomu.ca or by phone at 647-824-7165.


