The many lives of Oakham House
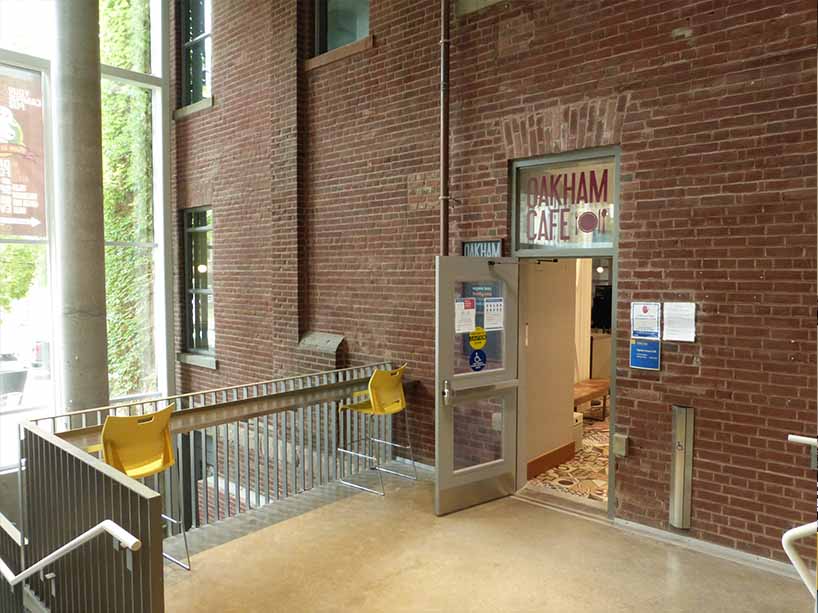
Since its completion in 1848, the historic Oakham House has served as a home and office, a Working Boys Home, a residence hall and more.
Located on the southwest corner of Gould and Church streets, Oakham House is one of Toronto’s most historic buildings. It was built in 1848 by architect William Thomas as his own home and office, but has since then been known as the Working Boys Home, Kerr Hall, Eric Palin Hall and then once again as Oakham House.
As we slowly transition back to in-person learning and activities, learning more about the history of our campus can help us remember an important fact – our community and spaces have evolved over the years, always changing in keeping with the times.
A historical timeline
A recent renovation project at Oakham House expanded its kitchen and redesigned the space to improve functionality.
Thomas adopted the gothic style of architecture for his home exemplified by two ornamental dogs adorning the entrance to hitch horses in front of the residence.
Shortly before Thomas died in 1860, the house was sold to John McGee, owner of the Phoenix foundry in Toronto that created the cast iron dogs at Oakham House, and it stayed in their family until the City of Toronto purchased it in 1899.
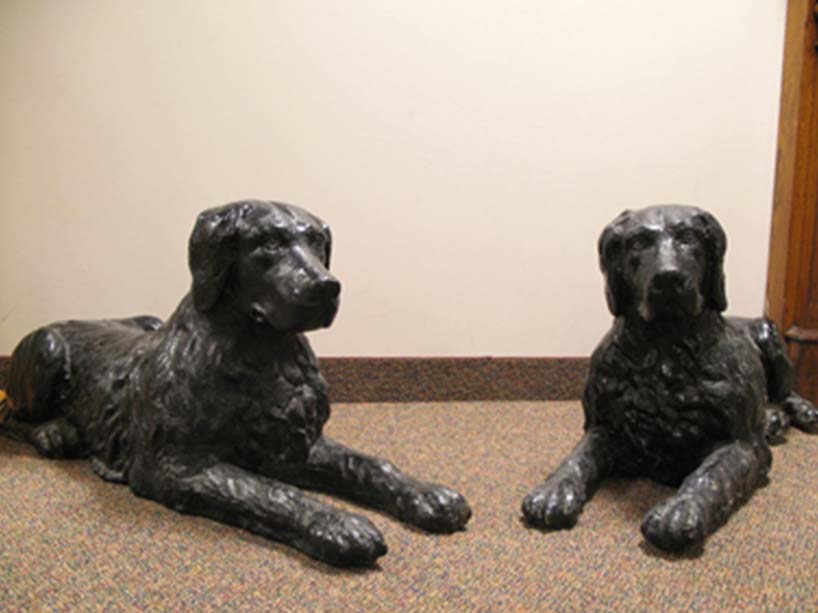
The Oakham House dogs became trademarks of the residence and can be seen today in the Archives and Special Collections reading room on the fourth floor of the Library. Photo courtesy of the University Archives - Ryerson Library.
For the next 60 years, it was known as the Working Boys Home, a place for troubled or disadvantaged male youth from ages 14 to 18. The superintendent Bartholomew Cacan described it as a place for “boys with problems, not problem boys.”
For $10 a week, the boys had room and board, laundry service, medical care, counselling, recreational space and two meals a day. Over the years, the Home provided refuge for thousands of boys, most of whom belonged to the YMCA and were placed through Children’s Aid Societies.
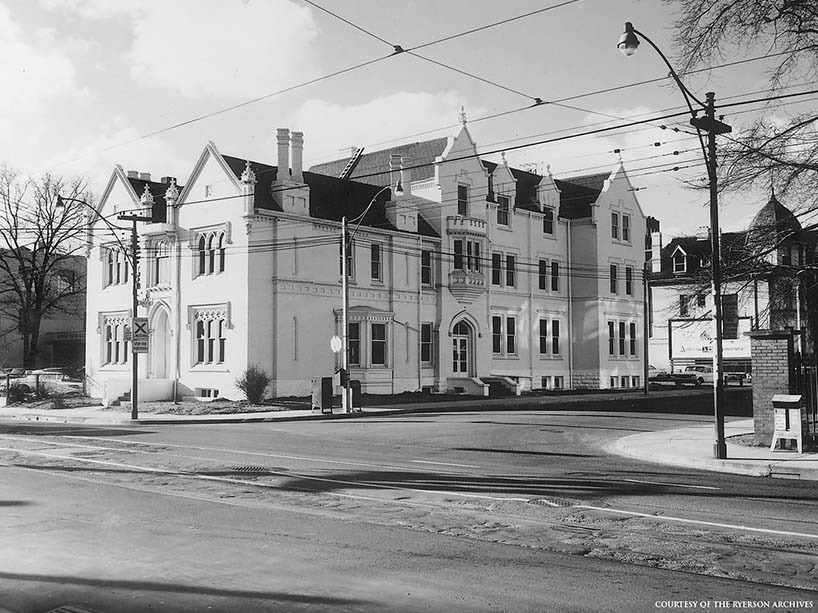
Renovations were made to the Working Boys Home to make space for 15 boys. The rooms were cut into cubicles and a new wing was added. Photo courtesy of the University Archives - Ryerson Library.
The Ontario government bought the house in 1958 and it was given to the Ryerson Institute of Technology that named the building Kerr Hall, after its President Howard Kerr. The Working Boys Home was relocated and renamed the Clifton House.
After undergoing structural changes, the building reopened in 1960 with 42 male resident students in its upper floors. The basement housed student organization offices, a conference room and a tuck shop.
In the early 1960s, a new Kerr Hall building was under construction and the current Kerr Hall was again renovated and renamed Eric Palin Hall in 1969, after the founder of the School of Electronics and Radio as well as the School of Television Arts.
The building opened as Palin Hall in 1971 and remained as a residence and social centre for the next two years until the Fire Department deemed the second and third floors unsafe to live in. The rest of Palin Hall continued to welcome the community with dining facilities, lounges, games and meeting rooms.
In 1976, the building underwent renovations again and reopened in 1978 with its original name, Oakham House, this time with a pub on the lower level.
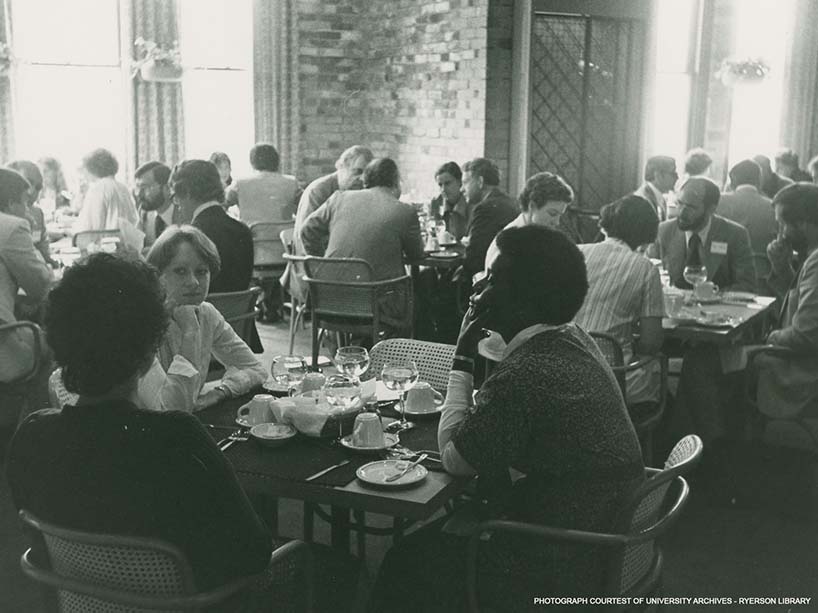
Oakham House reopened in 1978 with its original name and offered a dining room, lounge, cafeteria and pub.
Oakham House became commonly known for The Oakham House Societies, social organizations that operate for Ryerson community members, including the Oakham House Choir and the Oakham House Theatre Society.
In the spring of 2021, another renovation project expanded the kitchen space, which will help increase its services and create a safer working area for staff.
The cafe and the grab-and-go have also been redesigned to allow for better flow and function of the space.
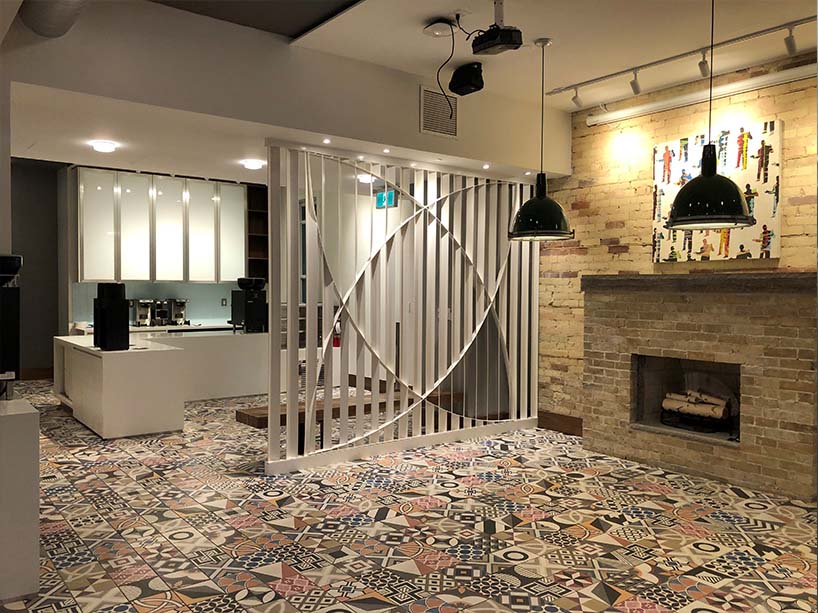
The original brick fireplace was uncovered and the grab-and-go counter was revamped after the recent renovation at Oakham Café.