9 new and improved spaces on campus

Some projects are still underway, but many buildings and structures on campus were renovated while most of us were working and learning from home.
As the campus community gradually comes back this fall for limited in-person classes and activities, many areas of the campus might look a little different than before.
The university’s transition to remote operations in March 2020 provided the essential staff of Facility Management and Development an opportunity to complete significant projects that improve the function, accessibility and appearance of campus spaces and infrastructure.
Find out more below about nine major renovation projects on campus.
Campus core revitalization
The Campus Core Revitalization project was completed and all outdoor spaces on Nelson Mandela Walk, Gould Street and Victoria Street were reopened to pedestrians in September 2020.
The project aimed to enhance the quality, safety and accessibility of the heart of campus. It also provides improved outdoor event and programming space to encourage gathering in line with the Campus Master Plan’s goal of building inclusive, vibrant spaces and an urban destination.
The revitalized Gould Plaza features signature lighting and outdoor furniture, offering the community a multi-purpose zone for open-space activities, art displays and celebrations.
Heaslip House
Heaslip House is a designated heritage property and home to The Chang School of Continuing Education.
As part of a joint initiative between Access Ryerson and The Chang School, Facilities undertook a renovation project to make the main entrance accessible to all, improve the safety of the entrance stairs in winter and revamp the main reception area for better functionality.
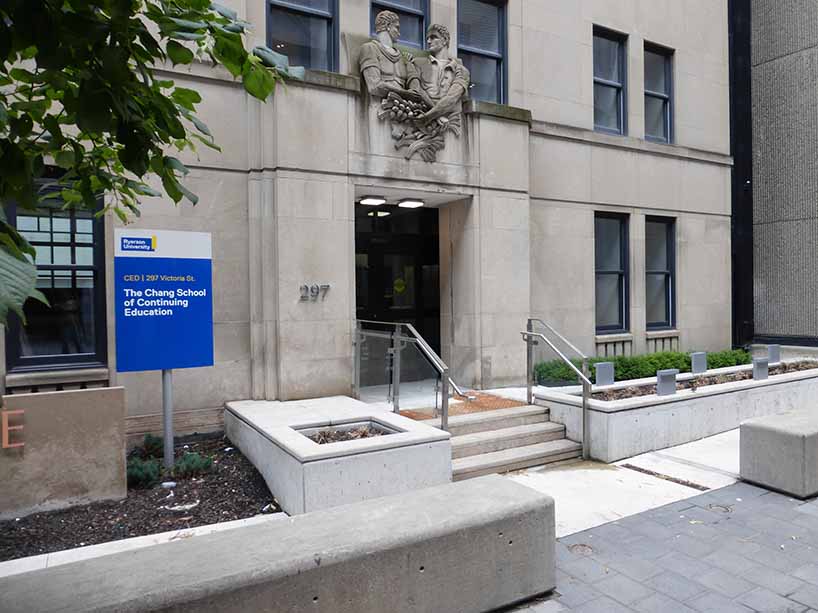
The new entrance to Heaslip House is barrier-free and includes a redesigned, vestibule to improve climate control. The layout of the new reception area enables better use of the common areas.
Oakham Café
Oakham House is a heritage building built in 1848 that is now part of the Student Campus Centre – the central hub of student life on campus.
Serving the Oakham Café, the Ram in the Rye pub and all catering for the event spaces in the building and around campus, the Oakham House kitchen facility was hard-pressed to meet the demands with its modest layout. The kitchen, café and dining areas have now been redesigned to make the space more efficient and improve the guest experience.
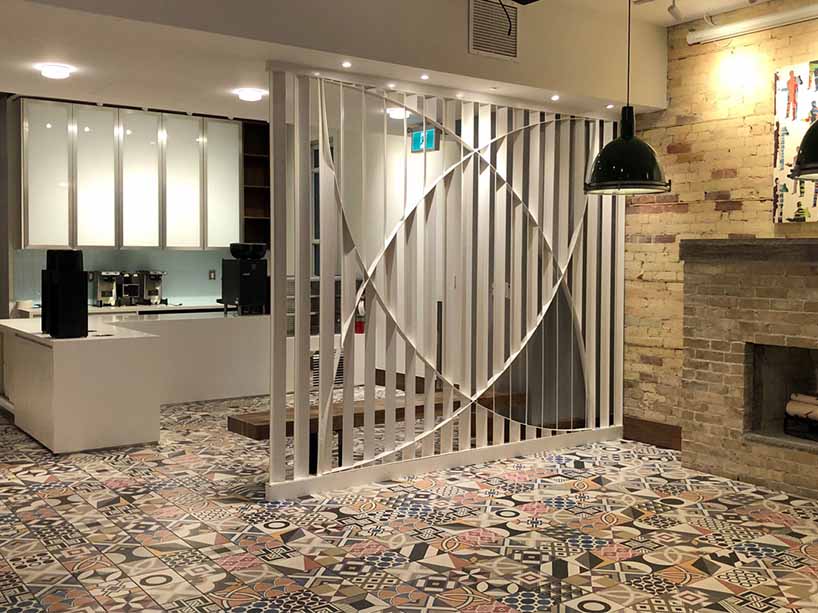
The grab-and-go counter at Oakham Café was revamped, and the original brick fireplace that was hidden behind drywall and a slate façade has been uncovered.
Classroom refresh project
Many classrooms have been upgraded over the last year, marking the beginning of larger classroom improvement projects overseen by the university’s Teaching and Learning Space Working Group.
In line with the teaching and learning space design standards, this project included accessibility improvements, upgraded sustainable lighting and layouts, more versatile furniture options, more power outlets and A/V modernization in classrooms across campus. The main goal of classroom revitalization is to support fully inclusive, innovative design to provide transformative student experiences.
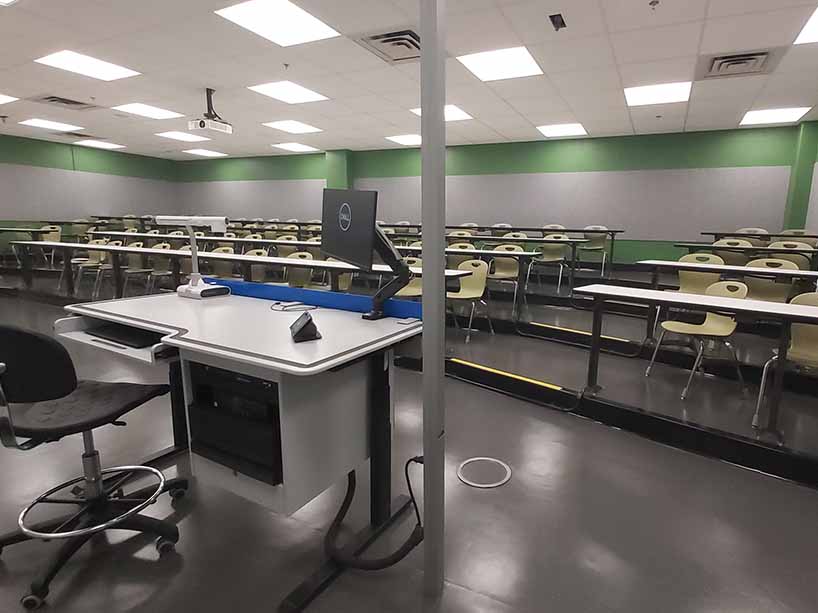
The Teaching and Learning Space Working Group held community consultations, made site visits to other campuses and audited all classrooms on campus to determine what the ideal classroom should look like.
The living wall
The living wall by the main entrance to the Sheldon & Tracy Levy Student Learning Centre (SLC) and the connected green roof underwent improvements to upgrade the irrigation, drainage and lighting conditions.
The efforts helped optimize growing conditions that will allow a new selection of plants — better suited to the environmental conditions — to thrive.
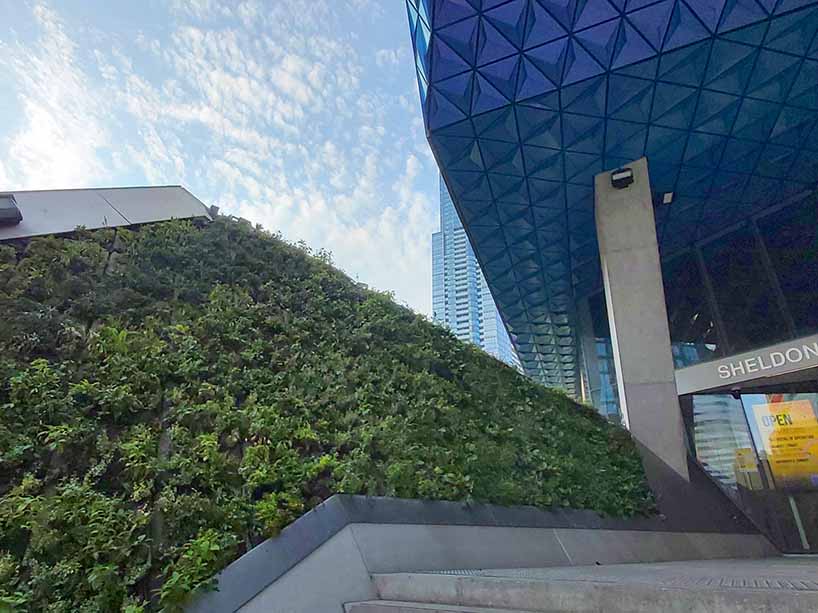
The upgraded living wall now has optimal conditions to support lush greenery where plants were once struggling to survive.
Elevator Modernization Plan
The Elevator Modernization Plan is an initiative by Facilities to improve the elevator service and reliability on campus.
Phase one of the project identified 10 units for modernization – those located in buildings where there is only one elevator, or ones that are critical to enhance accessibility, and support academic and research activities.
Work has already begun on many units included in phase two, but the entire project is expected to be completed next summer.
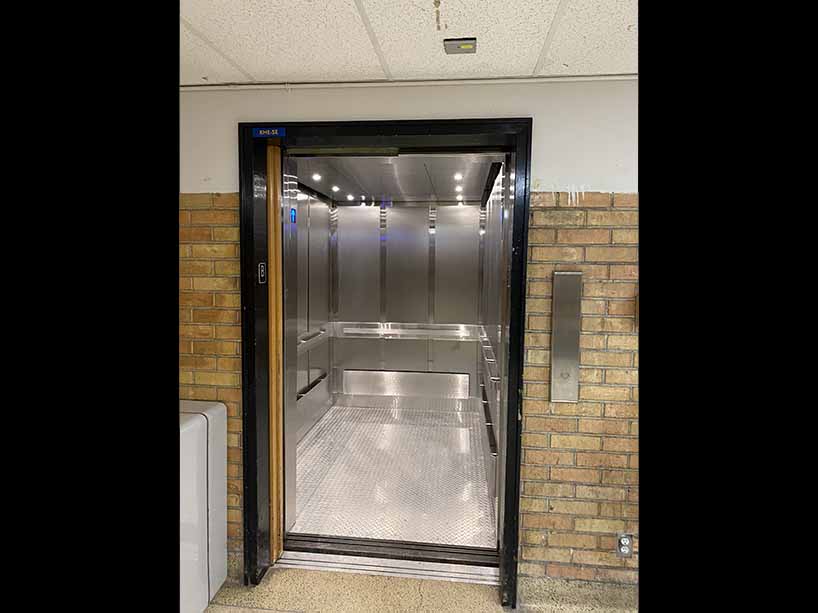
Nine of the 10 units included in phase one are complete, including the sole elevators in the Civil Engineering Building, Monetary Times, Rogers Communications Centre and the passenger elevator in Eric Palin Hall.
Kerr Hall pedestrian bridges
The pedestrian bridges from the Library Building and Jorgenson Hall to Kerr Hall, and the bridge connection from Kerr Hall to the Rogers Communications Centre are being updated after decades of wear and tear from the harsh Canadian winters.
As critical arteries for pedestrian movement on campus, repairing all three bridges would typically take many years to complete. But the project is being completed in a single year because of the reduced foot traffic since the pandemic began.
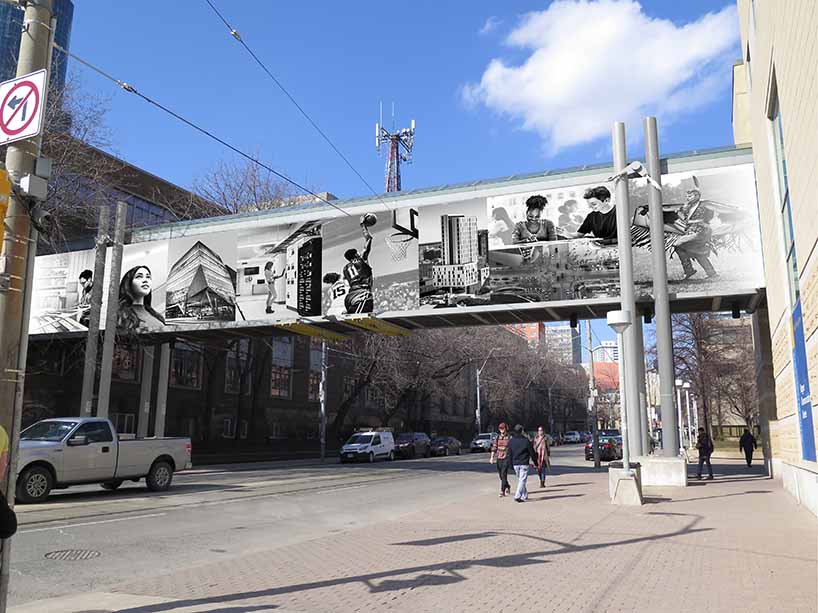
The Library Building and Jorgenson Hall bridges will open to community members in the fall, while the Rogers Communications Centre bridge is expected to be completed by December.
Double diamond staircase
The double diamond staircase from the Kerr Hall Quad to the upper gymnasium of Kerr Hall West has been a popular spot for convocation photos for decades and is currently undergoing restoration.
The planned enhancements will improve safety and reopen a key access point to the upper floor. In addition to exterior upgrades, an interior storage space for the theatre will also be revitalized.
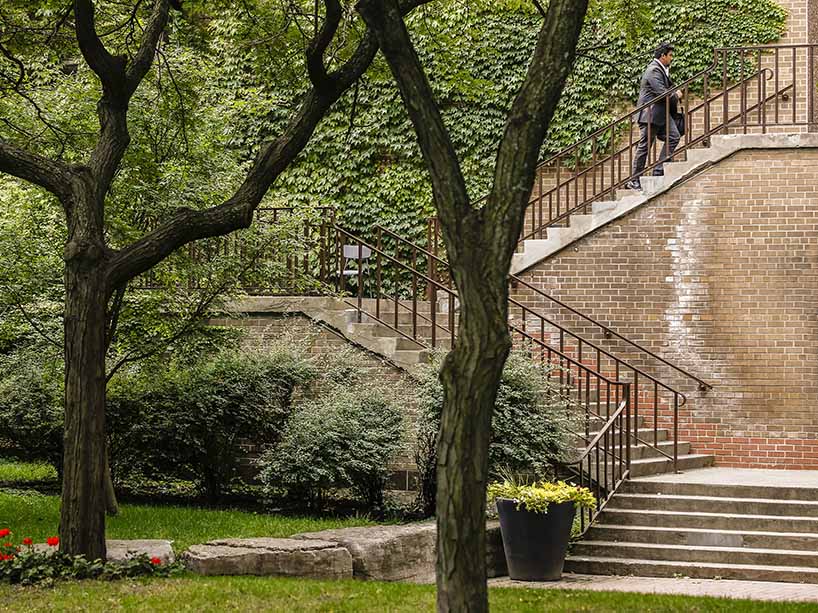
Once completed, the staircase will have new guardrails, fresh concrete and more pedestrian-friendly treads that better withstand extreme climate.
Library
A new project is underway to increase the number of group study spaces on the eighth floor of the library, which also has an open study space and various book stacks.
The project also aims to upgrade and modernize the finishes and flooring to provide high-quality spaces that can support scholarly, research and creative activities.
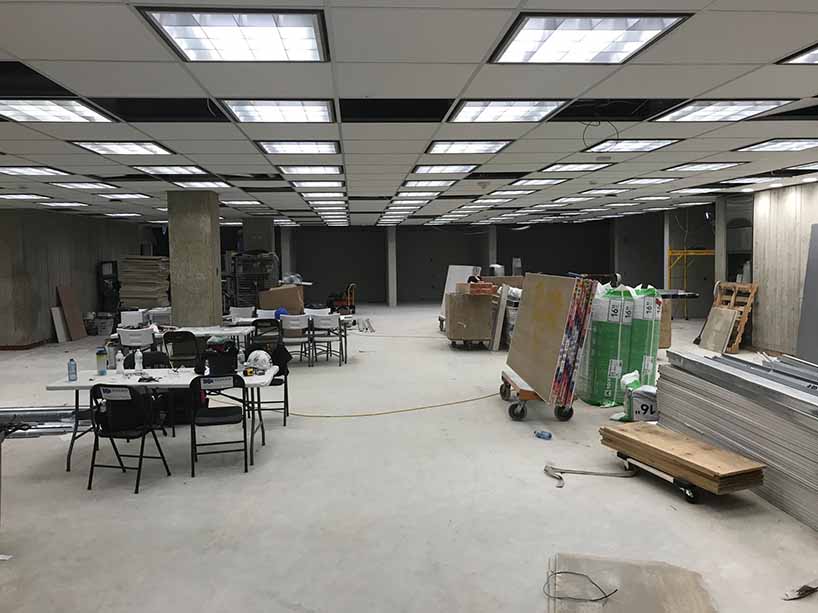
The renovations on the Library’s eighth floor are expected to be complete in early November. The project will upgrade the study spaces and improve accessibility, acoustics and ventilation.