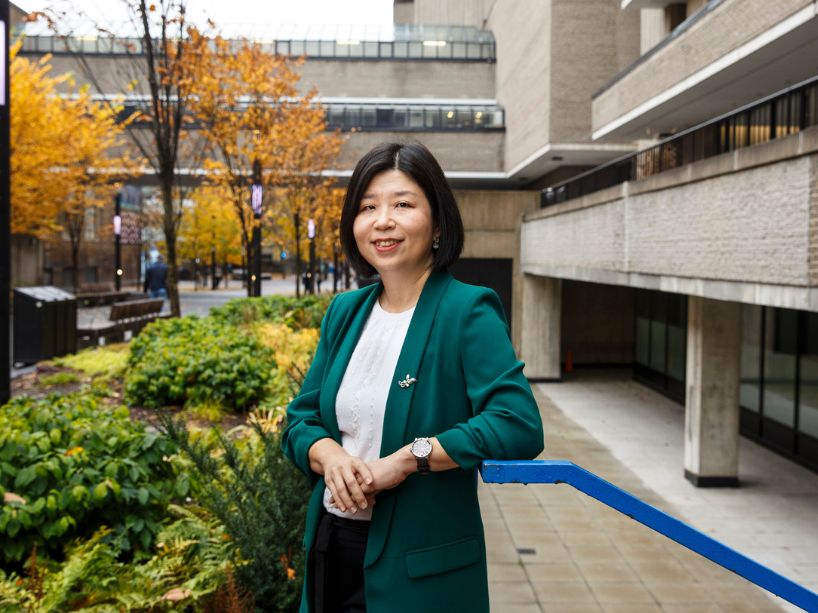Architecture students create proposals for airport transit hub

Photo: Students from Kendra Schank Smith’s fourth-year architecture studio class presented designs for the Pearson Airport Transit Centre to GTAA representatives. Photo by Henry Mai.
In 2027, the Greater Toronto Airport Authority (GTAA) will open a vast transit hub connecting Pearson Airport with transportation services from across southern Ontario. The Pearson Airport Transit Centre will accommodate rail, bus, and auto networks while also building new space for shops, cafes, newsstands, offices and lounges. That’s a big space. What will it look like?
Some potential answers were provided by students from the Department of Architectural Science, who designed their own proposals for the Pearson Airport Transit Centre as part of professor Kendra Schank Smith’s fourth-year studio class. The designs were unveiled on December 8 in the architecture building, in a presentation attended by GTAA representatives.
This dialogue between Ryerson and GTAA began when Smith learned of an open call for design proposals, and realized how the project could inspire students to explore a range of architectural ideas: long-span construction, multilevel relationships, interconnection of spaces, and the interaction between modes of transportation. “The GTAA hadn’t chosen an architect yet, and it occurred to me that this would be really great: they could see some really out-of-the-box examples of what their project might look like. It might even give some ideas to the architects,” said Smith.
The project also presented an opportunity for students to consider the philosophy of architecture. “Every architecture project has to have an idea behind it,” said Smith. “In this case, it’s intersection: people moving from space to space. People from cities in the whole region come to this transit hub to go to Pearson, or vice versa. What’s exciting about this is it’s light rail, heavy rail, the LRT, the Eglinton line, the UP train, buses, cars—all coming together in one place, and they have to work.”
After a meeting with GTAA representatives who outlined their expectations, and a trip to the airport to examine the site, students were given space to let their imaginations roam. “It’s a big site,” said student Lynda Ye. “We had to think about what directions transit comes to it, and after that, start detailing the building itself. We had to propose a concept for that building and where it plays in that overall master plan.”
For her design, Ye separated the building into two different zones. “On the north side is where all the commercial retail activity is; on the south side is all the transportation. In between these two sides I have a central space that is the main concourse hall. This is where all the passengers from the transportation modes intersect, and that main space leads to phase two, which is a building that serves the airport.”
For representatives from the GTAA, the students’ designs were seen through a philosophical lens. “It’s about connectivity: all the passengers coming to and from the airport, the employees, the surrounding community, and the region, allowing our regional transit centre to be a point of connection,” said Hillary Marshall, vice-president, stakeholder relations and communications.
“We want to see how other people might see the centre,” said Eileen Waechter, director of corporate relations and strategic partnerships for GTAA. “The airport doesn’t just exist for travellers: it exists for the people living around it as well. Getting input from these young architecture students really helps us imagine things differently.”





