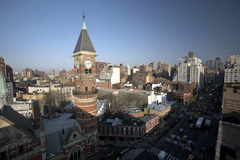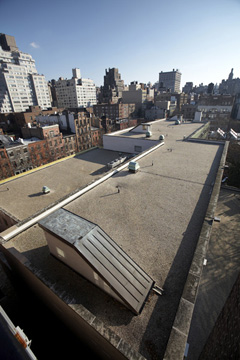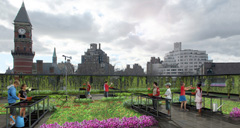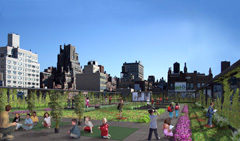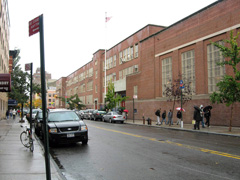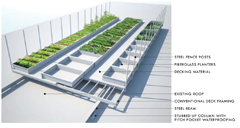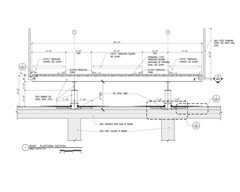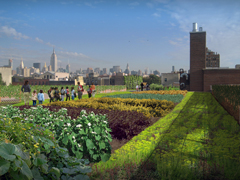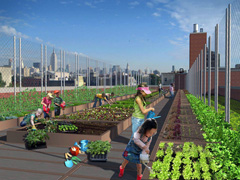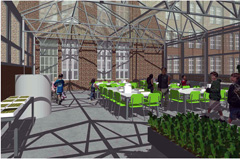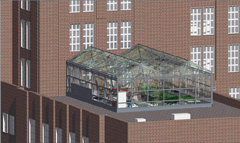New York City Rooftop School Gardens
Exhibit Category / Catégorie de l'expo: Rooftops
Location/Emplacement: New York, NY, USA
Dates: 2010 - present
Designers/Concepteurs: PS 41: Jonathan Rose Companies; Murphy, Burnham & Buttrick Architects — PS 64: Michael Arad, Handel Architects, Joseph Donovan, Stantec Architecture — PS 333: BrightFarm Systems; Kiss + Cathcart, Architects
Clients: New York City Department of Education
More Information/Plus d'informations: n/a
Image Credits/Crédits d'images: Jonathan Rose Companies; Murphy, Burnham & Buttrick Architects, Handel Architects, Stantec Architecture, BrightFarm Systems, Kiss + Cathcart, Architects
Project Description: (version française ci-dessous)
The spike in discussions of climatic and nutritional problems over the last few years has led many parents and teachers to revive the importance of outdoor classrooms and gardens in schools. As a result, the transformation of the rooftops of several New York City public schools is currently planned. Depending on building structure, access, funding and maintenance issues, the designs differ in regards to the types of space (greenhouses or open-air gardens) and to growing methods. Three Manhattan-based examples, all of them to be built in 2010, illustrate this emergence of rooftop school gardens.
GREENROOF ENVIRONMENTAL LITERACY LABORATORY
The planning process for transforming the upper roof of Greenwich Village School - PS 41, into a 10,000-sq. ft. open-air rooftop garden was initiated in 2006. The idea of a Greenroof Environmental Literacy Laboratory (GELL) developed out of a successful garden program that a parent, Vicki Sando, had started in 2003 in the school’s courtyard. In need of more garden space, she and other parents saw the rooftop as an area for growing. This evolved into the concept of a green roof as a laboratory, to provide students space to study plants and nature while lowering the school’s maintenance costs by keeping the building cooler in summer and warmer in winter.
Because of roof load and access limitations, the garden will be laid out with a system of light, easily and firmly installed trays where herbs will be grown, so the production of vegetables and fruits will remain restricted to the ground-level garden. Next to a so-called conservation area, separate plots will be set up for each grade.
5TH STREET FARM PROJECT
The East Village’s Robert Simon School complex, housing the elementary schools P.S. 64 and Earth School as well as Tompkins Square Middle School, is planning a 3,000-square-foot garden on the roof of its three-storey building. The history and goals of this “Fifth Street Farm Project” are similar to those of P.S. 41’s GELL. The project will provide an average of 1000 students per year with opportunities for critical scientific observation and hands-on work in ornamental gardening and raised-bed vegetable cultivation, integrating these into existing school courses on science and nutrition and growing some of the food served in the cafeteria.
The first ideas for the rooftop - a low-budget concept for placing hundreds of plastic wading pools filled with dirt on the roof, followed by a plan involving more costly prefab planters – developed into a solution for a smaller deck based on the way that heavy equipment is typically supported on roofs. The final plan involves cutting through the roof slab and stubbing up columns from a hallway in the center of the school, placing on these two long steel beams as a foundation for a 20-foot-wide deck resting about four feet above the actual 60-foot-wide roof slab. That means the weight of the new rooftop deck will be distributed across the existing building columns, incorporating systems to address the safety and egress requirements associated with school use, developing forms and details to minimize the impact on existing systems. The challenge was especially associated with placement of an intensive green roof on an older building structure while complying with New York City’s School Construction Authority.
SUN WORKS CENER FOR ENVIRONMENTAL STUDIES
For the Manhattan School for Children - PS 333, located in a three-story building on the Upper West Side, the installation of a 1,440-sq. ft. greenhouse laboratory is planned on top of one of its roofs. For the non-profit New York Sun Works, the project represents a school-based successor to its Science Barge that serves as a model for replication at other schools throughout New York City. The Sun Works Center is intended to be a model laboratory that provides about 40 students with a year-round possibility for hands-on learning of science concepts, environmental sustainability, and food production.
The center will utilize hydroponic greenhouse technology, powered by renewable energy from solar panels, and incorporate rainwater collection, evaporative cooling, aquaponics, vine crop systems and integrative pest management. The lab will also feature raised-soil beds for sustainable food production with differentiated planting zones for individual and grade projects, a composting center, insect-growing areas, a weather station and an indoor classroom with a kitchen corner. The greenhouse structure and accompanying developments built on the school’s rooftop will require only minor alterations to the existing space.
Browse for more projects in the Carrot City Index.
Trouvez d’autres projets avec l’Index de Carrot City.


