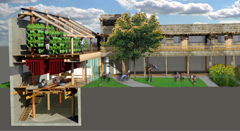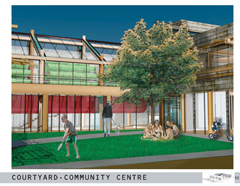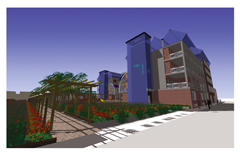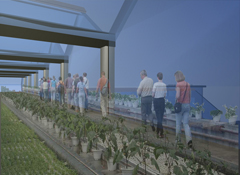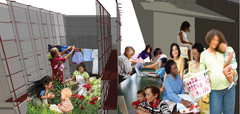Ryerson Student Theses: Food and Communal Housing
Exhibit Category / Catégorie de l'expo: Housing
Location/Emplacement: Toronto, ON, Canda
Dates: 2008 - 2009
Designers/Concepteurs: Nick Seed, Micah Vernon, Rachel Winkler
Clients: n/a
More Information/Plus d'informations: n/a
Image Credits/Crédits d'images: Nick Seed, Micah Vernon, Rachel Winkler
Project Description: (version française ci-dessous)
These three proposals were recent undergraduate thesis projects from the Department of Architectural Science at Ryerson University. What the three projects have in common is the seamless way collective housing arrangements can integrate food production into the architecture. The attention to food issues in the department grew out of a number of interests, combining a concern for food security and strengthening communities with issues of environmental sustainability. They reflect an increasing emphasis on environmental and social awareness both among the students and throughout the curriculum.
UNZONE: COMMUNITY EPICENTRE - Nick Seed
This project was envisioned to be both a center of the local community, and co-op housing, combining adaptive reuse and new construction. The project proposes the integration of cooperative housing, commercial, retail and community growing spaces, a farmers’ market, an orchard, mushroom growing and rooftop green-roof gardens and greenhouses for multi-season food production for the co-op and the community.
LANSDOWNE COHOUSING - Micah Vernon
This project was concerned with weaving a new type of housing - co-housing - into an existing row-house neighbourhood. Existing housing stock was adapted and expanded upon to create common living spaces as well as private apartments. The common area and the second floor greenhouse enabled the production of fresh food for communal meals.
THE URBAN KIBBUTZ - Rachel Winkler
This project is a shelter for women and children, located in downtown Toronto. The intention was to create a communal living environment, modeled after a rural Israeli Kibbutz, with a change in venue to an urban setting. Recognizing that gardening was theraputic and also enabled access to healthy food, growing food on the roof became a focal point of the project as well as a reference to the collective farm.
Browse for more projects in the Carrot City Index.
Description du Projet:
Ces projets sont des mémoires de licence du Département d’Architecture de l’Université de Ryerson. Le point commun de ces trois projets est l’intégration de la production alimentaire dans les solutions architecturales d’habitat collectif. Les membres du département d’architecture ont commencé à travailler sur les questions alimentaires car elles combinent la sécurité alimentaire, le renforcement des communautés et la durabilité environnementale. Ces projets sont l’expression d’une prise de conscience pour les questions sociales et environnementales, autant chez les étudiants qu’au sein du programme universitaire.
UNZONE: EPICENTRE COMMUNAUTAIRE - Nick Seed
Ce projet a été conçu pour être à la fois un centre de vie de quartier et un projet de logement coopératif ; il combine la réutilisation de l’existant et de nouvelles constructions. L’objectif du projet est de développer de manière intégrante l’habitat coopératif, les espaces de ventes, et les espaces de cultures. La proposition, diversifiée, inclut un marché fermier, un verger, la culture de champignons, des jardins et des serres sur les toits. Ainsi, elle permet une production pluri-saisonnière satisfaisant aux besoins de la communauté.
HABITAT COLLECTIF LANSDOWNE - Micah Vernon
Ce projet envisage de développer l’habitat collectif pour retisser des zones pavillonnaires. Les logements existants ont été adaptés et agrandis pour créer des espaces de vie commune et des appartements individuels. L’espace commun du rez-de-chaussée et la serre du second étage permettent la production d’aliments frais pour les repas communs.
LE KIBBUTZ URBAIN – Rachel Winkler
Ce projet est un refuge pour femmes et enfants, situé au centre-ville de Toronto. L’intention des concepteurs était de créer un espace de vie communautaire reprenant le modèle d’un village Kibbutz en campagne israélienne tout en étant adapté fois à un contexte urbain. Reconnaissant que le jardinage est thérapeutique et permet l’accès à de la saine nourriture, le jardinage sur le toit de l’immeuble est devenu le point de mire du projet de même qu’une référence pour la ferme collective.
Trouvez d’autres projets avec l’Index de Carrot City.


